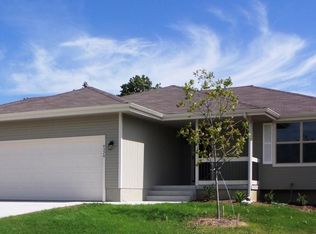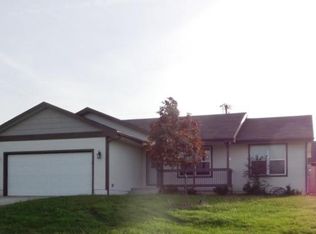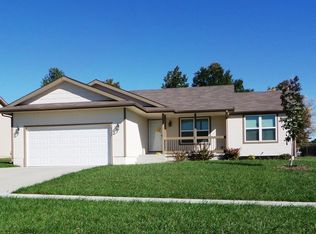Sold on 02/14/25
Price Unknown
4328 SE Chisolm Rd, Topeka, KS 66609
3beds
2,036sqft
Single Family Residence, Residential
Built in 2009
9,801 Square Feet Lot
$293,900 Zestimate®
$--/sqft
$2,030 Estimated rent
Home value
$293,900
$279,000 - $309,000
$2,030/mo
Zestimate® history
Loading...
Owner options
Explore your selling options
What's special
Pride of ownership shows in this like new ranch style Shawnee Heights property. Property consists of enlarged driveway with extra carport structure for 3rd vehicle or boat. Walk into an open floor plan with newer carpet, laminate floors, and open liv rm/ kitchen concept. Kitchen is equipped with updated appliances, lots of cabinet space with island. Enjoy the main floor laundry room, and primary bedroom with large walk in closet. Bsmt is amazing with wet bar, and perfect rec room for kids, or entertainment. Backyard is fenced with a super nice outbuilding and covered back patio for grilling. Take an evening stroll around the community pond or go fishing for the trophy! This property is a must see!
Zillow last checked: 8 hours ago
Listing updated: February 14, 2025 at 12:58pm
Listed by:
Wade Wostal 785-554-4711,
Better Homes and Gardens Real
Bought with:
John Bowes, SP00220928
Countrywide Realty, Inc.
Source: Sunflower AOR,MLS#: 237550
Facts & features
Interior
Bedrooms & bathrooms
- Bedrooms: 3
- Bathrooms: 3
- Full bathrooms: 3
Primary bedroom
- Level: Main
- Area: 156
- Dimensions: 13x12
Bedroom 2
- Level: Main
- Area: 99
- Dimensions: 11x9
Bedroom 3
- Level: Basement
- Area: 156
- Dimensions: 13x12
Dining room
- Level: Main
Kitchen
- Level: Main
- Area: 240
- Dimensions: 20x12
Laundry
- Level: Main
Living room
- Level: Main
- Area: 294
- Dimensions: 21x14
Recreation room
- Level: Basement
- Area: 506
- Dimensions: 23x22
Heating
- Natural Gas
Cooling
- Central Air
Appliances
- Included: Electric Range, Electric Cooktop, Dishwasher, Refrigerator
Features
- Coffered Ceiling(s)
- Flooring: Laminate, Carpet
- Windows: Insulated Windows
- Basement: Concrete,Full,Partially Finished
- Has fireplace: No
Interior area
- Total structure area: 2,036
- Total interior livable area: 2,036 sqft
- Finished area above ground: 1,126
- Finished area below ground: 910
Property
Parking
- Total spaces: 2
- Parking features: Attached, Carport, Extra Parking
- Garage spaces: 2
- Has carport: Yes
Features
- Patio & porch: Covered
- Fencing: Privacy
Lot
- Size: 9,801 sqft
- Dimensions: 70 x 140
- Features: Sidewalk
Details
- Additional structures: Shed(s)
- Parcel number: R307005
- Special conditions: Standard,Arm's Length
Construction
Type & style
- Home type: SingleFamily
- Architectural style: Ranch
- Property subtype: Single Family Residence, Residential
Materials
- Frame, Other
- Roof: Composition
Condition
- Year built: 2009
Utilities & green energy
- Water: Public
Community & neighborhood
Location
- Region: Topeka
- Subdivision: Horseshoe Bend
Price history
| Date | Event | Price |
|---|---|---|
| 2/14/2025 | Sold | -- |
Source: | ||
| 1/16/2025 | Pending sale | $285,000$140/sqft |
Source: | ||
| 1/15/2025 | Listed for sale | $285,000+10%$140/sqft |
Source: | ||
| 4/19/2023 | Sold | -- |
Source: | ||
| 3/8/2023 | Pending sale | $259,000$127/sqft |
Source: | ||
Public tax history
| Year | Property taxes | Tax assessment |
|---|---|---|
| 2025 | -- | $29,107 |
| 2024 | $5,921 +3.7% | $29,107 +7.2% |
| 2023 | $5,707 +9.1% | $27,152 +15% |
Find assessor info on the county website
Neighborhood: Horseshoe Bend
Nearby schools
GreatSchools rating
- 4/10Berryton Elementary SchoolGrades: PK-6Distance: 4.1 mi
- 4/10Shawnee Heights Middle SchoolGrades: 7-8Distance: 6.3 mi
- 7/10Shawnee Heights High SchoolGrades: 9-12Distance: 6.1 mi
Schools provided by the listing agent
- Elementary: Berryton Elementary School/USD 450
- Middle: Shawnee Heights Middle School/USD 450
- High: Shawnee Heights High School/USD 450
Source: Sunflower AOR. This data may not be complete. We recommend contacting the local school district to confirm school assignments for this home.


