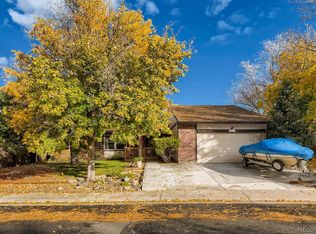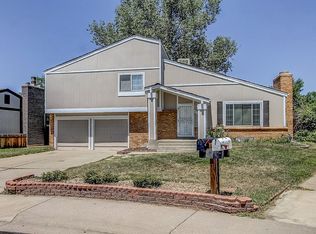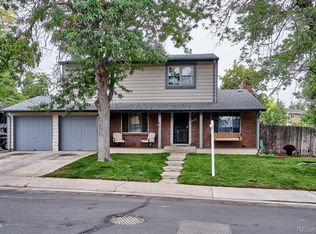A BEAUTIFUL, NICELY KEPT HOME IN A GREAT NEIGHBORHOOD. IT FEATURES A FORMAL DINING ROOM AREA, LIVING ROOM, COZY FAMILY ROOM WITH A BRICK FRAMED FIREPLACE, TILED KITCHEN AND STYLISH BREAKFAST NOOK, MASTER BEDROOM, DECK IN THE ENORMOUS BACK YARD W/ MATURE TREES THAT HAS ROOM FOR EVERYTHING: DOG RUN, TRAMPOLINE, SWING SET, BARBEQUE, YOU NAME IT. YOU CAN FIND EVERYTHING YOU NEED IN THIS HOUSE TO CALL IT HOME. THE BASEMENT IS PARCIALLY DRYWALLED, A LITTLE BIT OF WORK, AND YOU CAN ADD 2 MORE BEDROOMS. CLOSE TO SCHOOLS, SHOPPING AND TRANSPORTATION. HURRY, GREAT PRICE AND GREAT CONDITION.
This property is off market, which means it's not currently listed for sale or rent on Zillow. This may be different from what's available on other websites or public sources.


