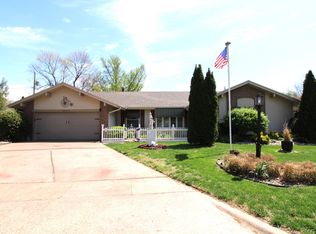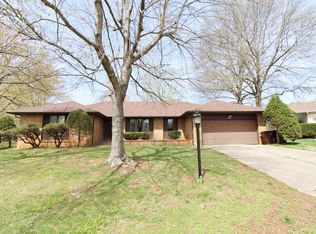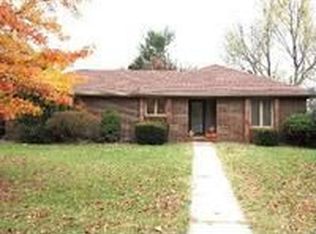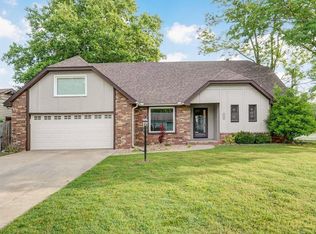Closed
Price Unknown
4328 S Cardinal Court, Springfield, MO 65804
3beds
1,928sqft
Single Family Residence
Built in 1971
9,147.6 Square Feet Lot
$311,600 Zestimate®
$--/sqft
$1,612 Estimated rent
Home value
$311,600
$284,000 - $343,000
$1,612/mo
Zestimate® history
Loading...
Owner options
Explore your selling options
What's special
4328 S Cardinal in RAVENWOOD--one of Springfield's most sought after established neighborhoods. This mid-modern home has been treated with love for many years. The owners enjoyed the large cul-de-sac lot and mature trees from the large patio. One of their favorite things was the floor to ceiling wood burning fireplace., which are rarely built nowadays! With beautiful hardwood and tile floors, this spacious floor plan and mid-modern design makes cozy and comfortable living. A small entertainment bar off the living room is a nostalgic touch and the updated kitchen boasts the modern Phoenix Marble counter tops. A gas oven with stainless range hood, stainless dishwasher and stainless refrigerator all stay! There is a large walk-in pantry that gives you plenty of storage. Upstairs is an unfinished storage area 18x7. It makes getting in the attic a lot easier! There is an office area adjacent to the dining which lets you work away from the living area, but close enough to keep an eye on what's happening in the extra large living room! The master features two closets! Guess which one is ''hers'' lol! This is truly a fun and unique home ready for it's new owners!
Zillow last checked: 8 hours ago
Listing updated: June 20, 2025 at 10:53am
Listed by:
Gina M Roblin 417-838-6011,
Murney Associates - Primrose
Bought with:
Silvia Sheppard, 2000153311
Murney Associates - Primrose
Source: SOMOMLS,MLS#: 60285627
Facts & features
Interior
Bedrooms & bathrooms
- Bedrooms: 3
- Bathrooms: 2
- Full bathrooms: 2
Bedroom 1
- Description: Seller to do own due diligence
- Area: 212.16
- Dimensions: 15.6 x 13.6
Bedroom 2
- Description: Aprx Room Sizes: 11-8 x 10
Bedroom 3
- Description: Aprx Room Sizes: 11-8 x 10
Dining room
- Description: Seller to do own due diligence
- Area: 115.2
- Dimensions: 12 x 9.6
Kitchen
- Description: Seller to do own due diligence
- Area: 117
- Dimensions: 13 x 9
Living room
- Description: Seller to do own due diligence
- Area: 444.22
- Dimensions: 26.6 x 16.7
Heating
- Forced Air, Natural Gas
Cooling
- Central Air, Ceiling Fan(s)
Appliances
- Included: Gas Cooktop, Gas Water Heater, Free-Standing Gas Oven, Refrigerator, Disposal, Dishwasher
- Laundry: Main Level, W/D Hookup
Features
- Cathedral Ceiling(s), Marble Counters, Beamed Ceilings, Walk-In Closet(s), Walk-in Shower, Wet Bar
- Flooring: Carpet, Tile, Hardwood
- Doors: Storm Door(s)
- Windows: Drapes, Window Treatments
- Has basement: No
- Attic: Permanent Stairs
- Has fireplace: Yes
- Fireplace features: Living Room, Rock, Wood Burning
Interior area
- Total structure area: 2,054
- Total interior livable area: 1,928 sqft
- Finished area above ground: 1,928
- Finished area below ground: 0
Property
Parking
- Total spaces: 2
- Parking features: Garage Door Opener, Garage Faces Front
- Attached garage spaces: 2
Features
- Levels: One
- Stories: 1
- Patio & porch: Patio
- Fencing: Privacy
- Has view: Yes
- View description: City
Lot
- Size: 9,147 sqft
- Dimensions: 79 x 117
- Features: Curbs, Cul-De-Sac, Landscaped
Details
- Parcel number: 881917207024
Construction
Type & style
- Home type: SingleFamily
- Architectural style: Contemporary,Ranch,Traditional
- Property subtype: Single Family Residence
Materials
- Wood Siding, Stone
- Foundation: Permanent, Crawl Space, Poured Concrete, Pillar/Post/Pier
- Roof: Composition
Condition
- Year built: 1971
Utilities & green energy
- Sewer: Public Sewer
- Water: Public
- Utilities for property: Cable Available
Community & neighborhood
Location
- Region: Springfield
- Subdivision: Ravenwood
HOA & financial
HOA
- HOA fee: $25 annually
- Services included: Play Area, Pool
- Association phone: 573-263-2208
Other
Other facts
- Listing terms: Cash,VA Loan,FHA,Conventional
- Road surface type: Asphalt
Price history
| Date | Event | Price |
|---|---|---|
| 6/18/2025 | Sold | -- |
Source: | ||
| 5/17/2025 | Pending sale | $335,000$174/sqft |
Source: | ||
| 4/12/2025 | Price change | $335,000-2.9%$174/sqft |
Source: | ||
| 4/1/2025 | Price change | $345,000-4.1%$179/sqft |
Source: | ||
| 1/23/2025 | Listed for sale | $359,900+125.1%$187/sqft |
Source: | ||
Public tax history
| Year | Property taxes | Tax assessment |
|---|---|---|
| 2025 | $2,030 +12.8% | $40,740 +21.4% |
| 2024 | $1,800 +0.6% | $33,550 |
| 2023 | $1,790 +3.7% | $33,550 +6.2% |
Find assessor info on the county website
Neighborhood: Southside
Nearby schools
GreatSchools rating
- 10/10Walt Disney Elementary SchoolGrades: K-5Distance: 0.5 mi
- 8/10Cherokee Middle SchoolGrades: 6-8Distance: 1.8 mi
- 8/10Kickapoo High SchoolGrades: 9-12Distance: 1.6 mi
Schools provided by the listing agent
- Elementary: SGF-Disney
- Middle: SGF-Cherokee
- High: SGF-Kickapoo
Source: SOMOMLS. This data may not be complete. We recommend contacting the local school district to confirm school assignments for this home.



