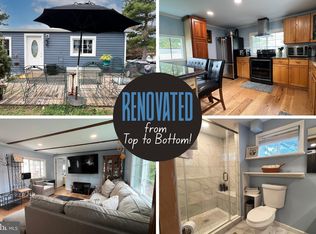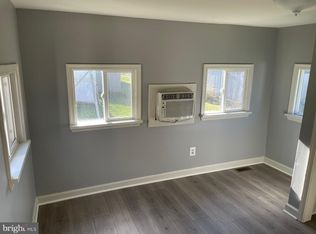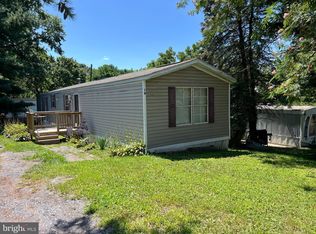Sold for $49,000
$49,000
4328 Ridge Rd Unit 11, Mount Airy, MD 21771
2beds
750sqft
Manufactured Home
Built in 1976
-- sqft lot
$87,300 Zestimate®
$65/sqft
$1,379 Estimated rent
Home value
$87,300
$69,000 - $115,000
$1,379/mo
Zestimate® history
Loading...
Owner options
Explore your selling options
What's special
Welcome home to this RARE and adorable 2 Bedroom and 1 Full Bath Mobile Home on Lot #11 in the Taylorsville Mobile Home Community in Mount Airy! You are greeted with a front porch deck where you can enjoy a quiet atmosphere with no neighbors to this side. The home has a nice open concept with laminate plank flooring. The recently updated Kitchen features granite countertops and white cabinets with plenty of storage, an electric cooktop range, built in microwave, dishwasher, an extra deep freezer, and a bay window. The Living and Dining Areas are open and inviting. Both Bedrooms have been updated with Brand New Carpet! The Full Bathroom has an oversized stall shower and the Laundry Room has a full sized washer & dryer set. Brand New Heating Furnace and updated energy star vinyl dual glazed sliding windows in the home are sure to help save you money for years to come. Two storage sheds are included and you have two convenient parking spaces out front. Taylorsville Community has a Lot Rent and currently it is $625/month. The monthly Lot Rent includes community well water, sewer, trash & garbage removal, maintenance of the roads & common areas, and use of the common facilities. There is a simple approval process with an Application with the Park Managers. Should you wish to move the home to a different location - you must go through the process with the park managers. Mobile homes in Mount Airy do not come on often and this is a rare opportunity.
Zillow last checked: 8 hours ago
Listing updated: March 23, 2024 at 09:01am
Listed by:
Jessica Almodovar 240-815-0583,
RE/MAX Realty Plus,
Co-Listing Agent: Maureen M Nichols 240-674-2865,
RE/MAX Realty Plus
Bought with:
Jessica Almodovar, RSR005565
RE/MAX Realty Plus
Source: Bright MLS,MLS#: MDCR2019172
Facts & features
Interior
Bedrooms & bathrooms
- Bedrooms: 2
- Bathrooms: 1
- Full bathrooms: 1
- Main level bathrooms: 1
- Main level bedrooms: 2
Heating
- Forced Air, Central, Oil
Cooling
- Window Unit(s), Electric
Appliances
- Included: Microwave, Built-In Range, Dishwasher, Dryer, Freezer, Washer, Refrigerator, Electric Water Heater
- Laundry: Has Laundry, Main Level, Laundry Room
Features
- Open Floorplan, Dining Area, Bathroom - Stall Shower, Upgraded Countertops
- Windows: Sliding, Vinyl Clad, Window Treatments
- Has basement: No
- Has fireplace: No
Interior area
- Total structure area: 750
- Total interior livable area: 750 sqft
- Finished area above ground: 750
Property
Parking
- Total spaces: 2
- Parking features: Driveway
- Uncovered spaces: 2
Accessibility
- Accessibility features: None
Features
- Levels: One
- Stories: 1
- Patio & porch: Deck
- Pool features: None
Details
- Additional structures: Above Grade
- Parcel number: NO TAX RECORD
- Lease amount: $625
- Zoning: RES
- Special conditions: Standard
Construction
Type & style
- Home type: MobileManufactured
- Property subtype: Manufactured Home
Materials
- Vinyl Siding
Condition
- New construction: No
- Year built: 1976
Utilities & green energy
- Sewer: Community Septic Tank
- Water: Well-Shared
Community & neighborhood
Location
- Region: Mount Airy
- Subdivision: None Available
Other
Other facts
- Listing agreement: Exclusive Right To Sell
- Body type: Single Wide
- Ownership: Land Lease
Price history
| Date | Event | Price |
|---|---|---|
| 3/23/2024 | Sold | $49,000-2%$65/sqft |
Source: | ||
| 3/14/2024 | Listed for sale | $50,000+100%$67/sqft |
Source: | ||
| 12/2/2023 | Sold | $25,000$33/sqft |
Source: | ||
| 12/1/2023 | Pending sale | $25,000$33/sqft |
Source: | ||
| 11/26/2023 | Contingent | $25,000$33/sqft |
Source: | ||
Public tax history
Tax history is unavailable.
Neighborhood: 21771
Nearby schools
GreatSchools rating
- 7/10Winfield Elementary SchoolGrades: PK-5Distance: 1.9 mi
- 6/10Mount Airy Middle SchoolGrades: 6-8Distance: 6.1 mi
- 8/10South Carroll High SchoolGrades: 9-12Distance: 2.6 mi
Schools provided by the listing agent
- District: Carroll County Public Schools
Source: Bright MLS. This data may not be complete. We recommend contacting the local school district to confirm school assignments for this home.
Get a cash offer in 3 minutes
Find out how much your home could sell for in as little as 3 minutes with a no-obligation cash offer.
Estimated market value$87,300
Get a cash offer in 3 minutes
Find out how much your home could sell for in as little as 3 minutes with a no-obligation cash offer.
Estimated market value
$87,300


