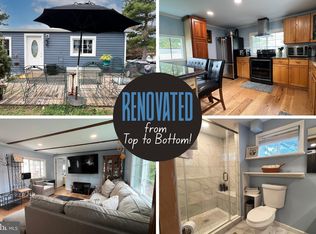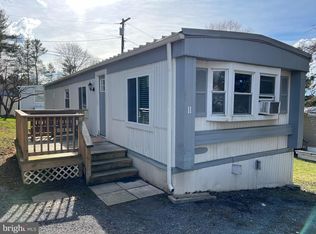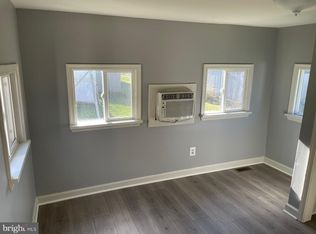Sold for $50,000
$50,000
4328 Ridge Rd #14, Mount Airy, MD 21771
2beds
850sqft
Manufactured Home
Built in 2005
-- sqft lot
$-- Zestimate®
$59/sqft
$2,009 Estimated rent
Home value
Not available
Estimated sales range
Not available
$2,009/mo
Zestimate® history
Loading...
Owner options
Explore your selling options
What's special
Welcome to Lot #14 in Taylorsville Mobile Home Community. This rare 2-bedroom, 2-full-bath mobile home in Mount Airy offers 14’ x 66’ of comfortable living space, complete with vaulted ceilings, an open floor plan, and central air. Recent updates include a new water heater and new front porch deck. Step inside through the foyer to find a spacious living room that flows into the kitchen and dining areas. The kitchen features a ceramic tile backsplash, gas range, dishwasher, refrigerator, hardwood flooring, and plenty of cabinet and counter space. Just off the kitchen is the laundry room with an additional exit to the rear yard. The primary bedroom features an attached full bath with a double vanity, separate shower, and large soaking tub. (The tub is functional—previous leak has been repaired—but could be removed if you prefer more space.) On the opposite side of the home, you’ll find the second bedroom with a walk-in closet and the hall bath, which is partially updated and will need the shower connection completed by the new owner. Outside, has two driveway parking spaces, gardening space, and a storage shed. Lot Rent is currently $800/month and includes water (community well), sewer, trash removal, road and common area maintenance, and property management. Park approval is required through an application with the community managers. This home is being sold as-is and does need some TLC, but it has been well-loved and is ready for a new owner to customize and make it their own. Mobile homes in Mount Airy are hard to find—don’t miss this opportunity to own your home at such an affordable price!
Zillow last checked: 8 hours ago
Listing updated: September 02, 2025 at 10:56am
Listed by:
Jessica Almodovar 240-815-0583,
RE/MAX Realty Plus,
Co-Listing Agent: Maureen M Nichols 240-674-2865,
RE/MAX Realty Plus
Bought with:
Unrepresented Buyer
Unrepresented Buyer Office
Source: Bright MLS,MLS#: MDCR2029410
Facts & features
Interior
Bedrooms & bathrooms
- Bedrooms: 2
- Bathrooms: 2
- Full bathrooms: 2
- Main level bathrooms: 2
- Main level bedrooms: 2
Bedroom 1
- Features: Attached Bathroom, Ceiling Fan(s), Cathedral/Vaulted Ceiling
- Level: Main
- Area: 121 Square Feet
- Dimensions: 11 x 11
Bedroom 2
- Features: Walk-In Closet(s), Flooring - Carpet
- Level: Main
- Area: 169 Square Feet
- Dimensions: 13 x 13
Bathroom 1
- Features: Bathroom - Stall Shower, Soaking Tub
- Level: Main
Bathroom 2
- Level: Main
- Area: 28 Square Feet
- Dimensions: 4 x 7
Dining room
- Features: Flooring - HardWood
- Level: Main
- Area: 56 Square Feet
- Dimensions: 7 x 8
Kitchen
- Features: Flooring - HardWood
- Level: Main
- Area: 70 Square Feet
- Dimensions: 5 x 14
Laundry
- Features: Flooring - HardWood
- Level: Main
- Area: 42 Square Feet
- Dimensions: 7 x 6
Living room
- Features: Flooring - Carpet, Ceiling Fan(s)
- Level: Main
- Area: 156 Square Feet
- Dimensions: 13 x 12
Heating
- Central, Forced Air, Propane
Cooling
- Central Air, Ceiling Fan(s), Electric
Appliances
- Included: Oven/Range - Gas, Refrigerator, Dishwasher, Water Heater
- Laundry: Main Level, Hookup, Laundry Room
Features
- Dining Area, Open Floorplan, Bathroom - Stall Shower, Walk-In Closet(s)
- Has basement: No
- Has fireplace: No
Interior area
- Total structure area: 850
- Total interior livable area: 850 sqft
- Finished area above ground: 850
Property
Parking
- Total spaces: 2
- Parking features: Driveway
- Uncovered spaces: 2
Accessibility
- Accessibility features: None
Features
- Levels: One
- Stories: 1
- Pool features: None
Details
- Additional structures: Above Grade
- Parcel number: NO TAX RECORD
- Lease amount: $800
- Zoning: RES
- Special conditions: Standard
Construction
Type & style
- Home type: MobileManufactured
- Architectural style: Ranch/Rambler
- Property subtype: Manufactured Home
Materials
- Vinyl Siding
- Roof: Shingle
Condition
- New construction: No
- Year built: 2005
Utilities & green energy
- Sewer: Community Septic Tank
- Water: Community, Well-Shared
Community & neighborhood
Location
- Region: Mount Airy
- Subdivision: None Available
Other
Other facts
- Listing agreement: Exclusive Right To Sell
- Body type: Single Wide
- Ownership: Land Lease
Price history
| Date | Event | Price |
|---|---|---|
| 9/2/2025 | Sold | $50,000-9.1%$59/sqft |
Source: | ||
| 8/19/2025 | Pending sale | $55,000$65/sqft |
Source: | ||
| 8/12/2025 | Listed for sale | $55,000$65/sqft |
Source: | ||
Public tax history
Tax history is unavailable.
Neighborhood: 21771
Nearby schools
GreatSchools rating
- 7/10Winfield Elementary SchoolGrades: PK-5Distance: 1.9 mi
- 6/10Mount Airy Middle SchoolGrades: 6-8Distance: 6.1 mi
- 8/10South Carroll High SchoolGrades: 9-12Distance: 2.7 mi
Schools provided by the listing agent
- District: Carroll County Public Schools
Source: Bright MLS. This data may not be complete. We recommend contacting the local school district to confirm school assignments for this home.


