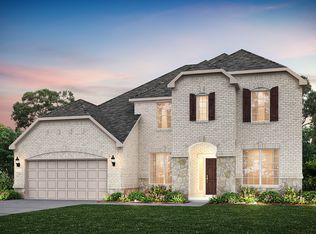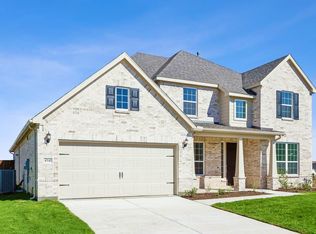Sold on 05/23/25
Price Unknown
4328 Noble Ln, Midlothian, TX 76065
4beds
3,100sqft
Single Family Residence
Built in 2025
7,579.44 Square Feet Lot
$497,000 Zestimate®
$--/sqft
$3,626 Estimated rent
Home value
$497,000
$462,000 - $537,000
$3,626/mo
Zestimate® history
Loading...
Owner options
Explore your selling options
What's special
NEW CONSTRUCTION: Westside Preserve in Midlothian. Two-story Mooreville plan. Available NOW for move-in. 4BR, 3BA + Game room + Oversized walk-in shower + Sprinkler system + Smart Home Package - 3,100 sq.ft. Open concept layout with a spacious owner's suite and three secondary bedrooms. This home is perfect for a growing family, or entertaining guests.
Zillow last checked: 8 hours ago
Listing updated: May 23, 2025 at 09:52am
Listed by:
Bill Roberds 0237220 972-694-0856,
William Roberds 972-694-0856
Bought with:
Non-Mls Member
NON MLS
Source: NTREIS,MLS#: 20820518
Facts & features
Interior
Bedrooms & bathrooms
- Bedrooms: 4
- Bathrooms: 3
- Full bathrooms: 3
Primary bedroom
- Features: Dual Sinks, Linen Closet, Walk-In Closet(s)
- Level: First
- Dimensions: 13 x 15
Bedroom
- Features: Walk-In Closet(s)
- Level: First
- Dimensions: 12 x 10
Bedroom
- Features: Walk-In Closet(s)
- Level: Second
- Dimensions: 13 x 10
Game room
- Level: Second
- Dimensions: 18 x 16
Living room
- Level: First
- Dimensions: 15 x 19
Heating
- Central, Natural Gas
Cooling
- Central Air, Electric
Appliances
- Included: Dishwasher, Electric Water Heater, Gas Cooktop, Disposal, Gas Oven, Microwave, Tankless Water Heater
Features
- High Speed Internet, Smart Home, Cable TV
- Flooring: Carpet, Ceramic Tile
- Has basement: No
- Has fireplace: No
Interior area
- Total interior livable area: 3,100 sqft
Property
Parking
- Total spaces: 3
- Parking features: Garage Faces Front
- Attached garage spaces: 2
- Covered spaces: 3
Features
- Levels: Two
- Stories: 2
- Exterior features: Rain Gutters
- Pool features: None
Lot
- Size: 7,579 sqft
- Features: Sprinkler System
Details
- Parcel number: 304254
Construction
Type & style
- Home type: SingleFamily
- Architectural style: Detached
- Property subtype: Single Family Residence
Materials
- Brick
- Foundation: Slab
- Roof: Composition
Condition
- Year built: 2025
Utilities & green energy
- Sewer: Public Sewer
- Water: Public
- Utilities for property: Sewer Available, Water Available, Cable Available
Green energy
- Energy efficient items: HVAC, Insulation, Thermostat, Water Heater, Windows
Community & neighborhood
Location
- Region: Midlothian
- Subdivision: Westside Preserve
HOA & financial
HOA
- Has HOA: Yes
- HOA fee: $1,200 annually
- Services included: All Facilities, Association Management
- Association name: ADI Management
- Association phone: 000-000-0000
Price history
| Date | Event | Price |
|---|---|---|
| 5/23/2025 | Sold | -- |
Source: NTREIS #20820518 | ||
| 4/5/2025 | Price change | $443,990-7.6%$143/sqft |
Source: | ||
| 4/4/2025 | Pending sale | $480,285$155/sqft |
Source: NTREIS #20820518 | ||
| 3/28/2025 | Price change | $480,285-3.8%$155/sqft |
Source: | ||
| 3/27/2025 | Price change | $499,285+4%$161/sqft |
Source: | ||
Public tax history
| Year | Property taxes | Tax assessment |
|---|---|---|
| 2025 | -- | $497,716 +565.4% |
| 2024 | $4,291 | $74,800 |
Find assessor info on the county website
Neighborhood: 76065
Nearby schools
GreatSchools rating
- 5/10J A Vitovsky Elementary SchoolGrades: PK-5Distance: 3.4 mi
- 5/10Frank Seale Middle SchoolGrades: 6-8Distance: 3.7 mi
- 6/10Midlothian High SchoolGrades: 9-12Distance: 3.2 mi
Schools provided by the listing agent
- Elementary: Vitovsky
- Middle: Frank Seale
- High: Midlothian
- District: Midlothian ISD
Source: NTREIS. This data may not be complete. We recommend contacting the local school district to confirm school assignments for this home.
Get a cash offer in 3 minutes
Find out how much your home could sell for in as little as 3 minutes with a no-obligation cash offer.
Estimated market value
$497,000
Get a cash offer in 3 minutes
Find out how much your home could sell for in as little as 3 minutes with a no-obligation cash offer.
Estimated market value
$497,000

