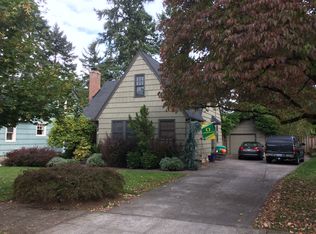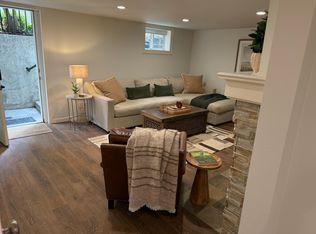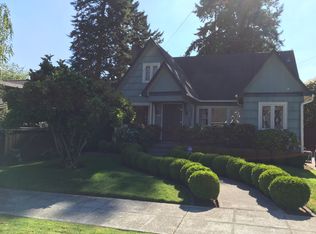Sold
$1,100,000
4328 NE 35th Ave, Portland, OR 97211
4beds
2,868sqft
Residential, Single Family Residence
Built in 2020
3,484.8 Square Feet Lot
$1,084,800 Zestimate®
$384/sqft
$4,453 Estimated rent
Home value
$1,084,800
$1.03M - $1.15M
$4,453/mo
Zestimate® history
Loading...
Owner options
Explore your selling options
What's special
Completed in 2020, this stunning Beaumont-Wilshire home is a must-see. The light and airy main floor features an open floor plan with glass enclosed staircase and Heat-n-Glo fireplace. The spacious kitchen features Fulgor Milano appliances, walk-in pantry, a bar height counter for casual dining and a slider that leads to a large covered deck and a fully fenced, flat backyard. The primary en suite has vaulted ceilings, flowing tiled shower and an adjacent walk-in closet. The full bathroom and two additional rooms upstairs can be used for family, guests, or office. The bright and sunny upstairs loft space is perfect for reading, watching tv and relaxing. Downstairs (and with a separate entrance) is the the fully permitted ADU - perfect for rental income, a guest suite, studio, mother-in-law unit or office. This home?s prime location is less than a block to the beautiful Wilshire Park (dog friendly), and is a 10 minute walk to great areas and neighborhoods: Alberta Arts, 42nd, Killingsworth and Fremont. Take your pick for great restaurants, coffee, dessert and shopping! Be sure to view the virtual tour for walk-through and aerial video.
Zillow last checked: 8 hours ago
Listing updated: March 20, 2024 at 10:05am
Listed by:
Jeff Birndorf 503-679-2920,
Cascade Hasson Sotheby's International Realty
Bought with:
Nicole Curra
Windermere Realty Trust
Source: RMLS (OR),MLS#: 24431524
Facts & features
Interior
Bedrooms & bathrooms
- Bedrooms: 4
- Bathrooms: 4
- Full bathrooms: 3
- Partial bathrooms: 1
- Main level bathrooms: 1
Primary bedroom
- Features: Double Sinks, Ensuite, Vaulted Ceiling, Walkin Closet, Walkin Shower
- Level: Upper
- Area: 195
- Dimensions: 13 x 15
Bedroom 2
- Features: Builtin Features, Closet, Vaulted Ceiling
- Level: Upper
- Area: 120
- Dimensions: 10 x 12
Bedroom 3
- Features: Builtin Features, Closet, Vaulted Ceiling
- Level: Upper
Bedroom 4
- Features: Ensuite
- Level: Lower
Dining room
- Level: Main
- Area: 153
- Dimensions: 9 x 17
Family room
- Features: Walkin Closet
- Level: Lower
- Area: 168
- Dimensions: 12 x 14
Kitchen
- Features: Builtin Features, Eat Bar, Gas Appliances, Gourmet Kitchen, Island, Pantry
- Level: Main
- Area: 304
- Width: 19
Living room
- Features: Builtin Features
- Level: Main
- Area: 323
- Dimensions: 17 x 19
Heating
- Forced Air 95 Plus
Cooling
- Central Air
Appliances
- Included: Built In Oven, Built-In Range, Dishwasher, Disposal, Free-Standing Refrigerator, Gas Appliances, Microwave, Range Hood, Stainless Steel Appliance(s), Gas Water Heater, Tankless Water Heater
- Laundry: Laundry Room
Features
- Ceiling Fan(s), High Ceilings, Vaulted Ceiling(s), Sink, Built-in Features, Closet, Walk-In Closet(s), Eat Bar, Gourmet Kitchen, Kitchen Island, Pantry, Double Vanity, Walkin Shower, Quartz
- Flooring: Engineered Hardwood, Tile, Wall to Wall Carpet
- Windows: Double Pane Windows
- Basement: Exterior Entry,Separate Living Quarters Apartment Aux Living Unit,Storage Space
- Number of fireplaces: 1
- Fireplace features: Gas
Interior area
- Total structure area: 2,868
- Total interior livable area: 2,868 sqft
Property
Parking
- Total spaces: 1
- Parking features: Off Street, Garage Door Opener, Attached
- Attached garage spaces: 1
Features
- Stories: 3
- Patio & porch: Covered Deck
- Exterior features: Gas Hookup, Yard
- Fencing: Fenced
Lot
- Size: 3,484 sqft
- Features: Level, Sprinkler, SqFt 3000 to 4999
Details
- Additional structures: GasHookup, SeparateLivingQuartersApartmentAuxLivingUnit
- Parcel number: R692599
Construction
Type & style
- Home type: SingleFamily
- Architectural style: Contemporary
- Property subtype: Residential, Single Family Residence
Materials
- Cement Siding, Lap Siding
- Foundation: Slab
- Roof: Composition
Condition
- Resale
- New construction: No
- Year built: 2020
Utilities & green energy
- Gas: Gas Hookup, Gas
- Sewer: Public Sewer
- Water: Public
Green energy
- Water conservation: Dual Flush Toilet
Community & neighborhood
Location
- Region: Portland
- Subdivision: Beaumont - Wilshire
Other
Other facts
- Listing terms: Cash,Conventional
- Road surface type: Paved
Price history
| Date | Event | Price |
|---|---|---|
| 3/15/2024 | Sold | $1,100,000$384/sqft |
Source: | ||
| 3/6/2024 | Pending sale | $1,100,000$384/sqft |
Source: | ||
| 3/1/2024 | Listed for sale | $1,100,000+19.6%$384/sqft |
Source: | ||
| 8/20/2019 | Sold | $920,000-0.5%$321/sqft |
Source: | ||
| 5/2/2019 | Pending sale | $925,000$323/sqft |
Source: Keller Williams Realty Portland Central #19584848 | ||
Public tax history
Tax history is unavailable.
Neighborhood: Beaumont-Wilshire
Nearby schools
GreatSchools rating
- 9/10Vernon Elementary SchoolGrades: PK-8Distance: 0.9 mi
- 5/10Jefferson High SchoolGrades: 9-12Distance: 2.2 mi
- 4/10Leodis V. McDaniel High SchoolGrades: 9-12Distance: 2.4 mi
Schools provided by the listing agent
- Elementary: Vernon
- Middle: Vernon
- High: Jefferson
Source: RMLS (OR). This data may not be complete. We recommend contacting the local school district to confirm school assignments for this home.
Get a cash offer in 3 minutes
Find out how much your home could sell for in as little as 3 minutes with a no-obligation cash offer.
Estimated market value
$1,084,800
Get a cash offer in 3 minutes
Find out how much your home could sell for in as little as 3 minutes with a no-obligation cash offer.
Estimated market value
$1,084,800


