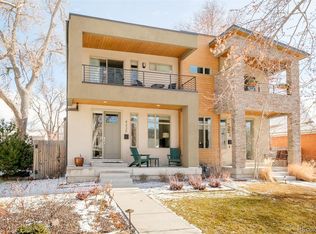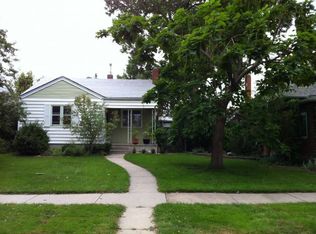Enjoy the comfort of modern construction paired with the convenience of location right in the heart of Berkeley. The contemporary layout of this half-duplex provides an open and spacious floor plan, including a fully finished basement. Top-of-the-line finishes harmonize with impeccable design to create a truly turnkey home. Special features include quartz countertops, stainless steel appliances, custom cabinets, 9' ceilings, and wide-plank hardwoods. Kitchen, dining room, and living room flow seamlessly to the back patio through La Cantina panoramic doors, capturing indoor-outdoor living at its finest. A gas firepit and over $10k in landscaping create a private escape perfect for entertainment or relaxation. Also on the main level, a bright office/flex space and half bath. Upstairs, skylights flood the hallway with daylight while the luxe master suite captivates with its spa-like 5-piece bathroom, walk-in closet, and private west-facing balcony with stunning sunset mountain views. Just down the hall, another two bedrooms and full bath round out the second story. The basement offers not only another bedroom and full bath, but also a large family room perfect for making the space your own. Other upgrades include the gas fireplace ($7k), custom window coverings ($6.5k), LG washer and dryer, and custom laundry room cabinetry. This home offers luxury and style to the discerning urbanite, lending perfectly to the Denver lifestyle. The spacious, detached 2-car garage provides ample room for all your mountain toys! Leave your car parked at home and explore the best of Berkeley just outside your door - minutes to El Chingon, Denver Biscuit Company, The Emporium Brewing Company, PARISI pizzeria, The Oriental Theater, and SO MUCH MORE!!!
This property is off market, which means it's not currently listed for sale or rent on Zillow. This may be different from what's available on other websites or public sources.

