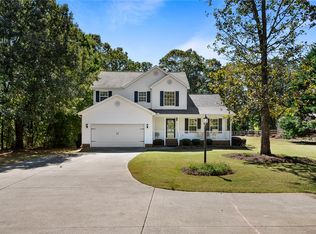BEAUTIFUL 3 bed (plus a bonus room upstairs), 2 bath on over an acre (and NO HOA) in Belton. This open floor plan concept features GORGEOUS hardwood floors throughout the main areas, beautiful open kitchen with a bar for seating, and large, cozy bedrooms! This home also includes a HUGE detached garage. Garage is 30x60x15 with 7 inch thick concrete floors, 14x14 front door, 10x10 side door, LED lighting and professionally wired, with an alarm system that is separate from the home!
This property is off market, which means it's not currently listed for sale or rent on Zillow. This may be different from what's available on other websites or public sources.

