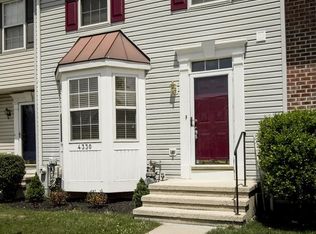Sold for $330,000
$330,000
4328 Meadow Mills Rd, Owings Mills, MD 21117
3beds
1,926sqft
Townhouse
Built in 1999
1,896 Square Feet Lot
$363,800 Zestimate®
$171/sqft
$3,030 Estimated rent
Home value
$363,800
$346,000 - $382,000
$3,030/mo
Zestimate® history
Loading...
Owner options
Explore your selling options
What's special
OWINGS MILLS TOWNHOME FEATURES OPEN LIVING ROOM/DINING ROOM W/ LAMINATE WOOD FLOORS & EAT-IN KITCHEN W/ CENTER ISLAND/BREAKFAST BAR, WALK-IN PANTRY & SLIDER TO LARGE DECK. PRIMARY SUITE W/ VAULTED CEILINGS, WALK-IN CLOSET & PRIVATE BATH. SPACIOUS BEDROOMS. FINISHED WALKOUT LOWER LEVEL W/ REC ROOM, BONUS ROOM & LAUNDRY/STORAGE AREA. CONVENIENT TO SHOPPING, METRO & COMMUTER ROUTES.
Zillow last checked: 8 hours ago
Listing updated: December 22, 2025 at 11:09am
Listed by:
Jeremy Martin 410-430-9989,
Coldwell Banker Realty,
Listing Team: The Martin Home Group
Bought with:
Mickenzie Hyson, 5003555
Berkshire Hathaway HomeServices PenFed Realty
Source: Bright MLS,MLS#: MDBC2058382
Facts & features
Interior
Bedrooms & bathrooms
- Bedrooms: 3
- Bathrooms: 4
- Full bathrooms: 2
- 1/2 bathrooms: 2
- Main level bathrooms: 1
Basement
- Area: 680
Heating
- Forced Air, Natural Gas
Cooling
- Central Air, Electric
Appliances
- Included: Dishwasher, Disposal, Exhaust Fan, Ice Maker, Oven/Range - Gas, Refrigerator, Electric Water Heater
- Laundry: In Basement, Washer/Dryer Hookups Only
Features
- Breakfast Area, Kitchen - Country, Kitchen Island, Kitchen - Table Space, Combination Dining/Living, Eat-in Kitchen, Primary Bath(s), Recessed Lighting, Open Floorplan, 9'+ Ceilings, Vaulted Ceiling(s), Dry Wall
- Flooring: Carpet, Engineered Wood, Wood
- Doors: Six Panel, Sliding Glass, Storm Door(s)
- Basement: Walk-Out Access,Finished
- Number of fireplaces: 1
- Fireplace features: Electric
Interior area
- Total structure area: 2,096
- Total interior livable area: 1,926 sqft
- Finished area above ground: 1,416
- Finished area below ground: 510
Property
Parking
- Parking features: Paved, Unassigned, Parking Lot
Accessibility
- Accessibility features: None
Features
- Levels: Three
- Stories: 3
- Patio & porch: Deck
- Pool features: None
Lot
- Size: 1,896 sqft
Details
- Additional structures: Above Grade, Below Grade
- Parcel number: 04022300002609
- Zoning: RESIDENTIAL
- Special conditions: Standard
Construction
Type & style
- Home type: Townhouse
- Architectural style: Traditional
- Property subtype: Townhouse
Materials
- Vinyl Siding
- Foundation: Concrete Perimeter
- Roof: Shingle
Condition
- Very Good
- New construction: No
- Year built: 1999
Utilities & green energy
- Sewer: Public Sewer
- Water: Public
- Utilities for property: Cable Available, Underground Utilities
Community & neighborhood
Location
- Region: Owings Mills
- Subdivision: Kensington
HOA & financial
HOA
- Has HOA: Yes
- HOA fee: $37 monthly
- Amenities included: Common Grounds
- Services included: Snow Removal, Trash, Common Area Maintenance
Other
Other facts
- Listing agreement: Exclusive Right To Sell
- Listing terms: Cash,Conventional,FHA,VA Loan
- Ownership: Fee Simple
Price history
| Date | Event | Price |
|---|---|---|
| 2/24/2023 | Sold | $330,000$171/sqft |
Source: | ||
| 1/24/2023 | Pending sale | $330,000$171/sqft |
Source: | ||
| 1/19/2023 | Listed for sale | $330,000+8.2%$171/sqft |
Source: | ||
| 10/21/2021 | Sold | $305,000$158/sqft |
Source: Public Record Report a problem | ||
| 8/13/2021 | Sold | $305,000+3.4%$158/sqft |
Source: | ||
Public tax history
| Year | Property taxes | Tax assessment |
|---|---|---|
| 2025 | $4,008 +18.2% | $301,000 +7.6% |
| 2024 | $3,391 +7.9% | $279,800 +7.9% |
| 2023 | $3,142 +8.6% | $259,200 -7.4% |
Find assessor info on the county website
Neighborhood: 21117
Nearby schools
GreatSchools rating
- 5/10Lyons Mill Elementary SchoolGrades: K-5Distance: 0.5 mi
- 3/10Northwest Academy of Health SciencesGrades: 6-8Distance: 3 mi
- 4/10New Town High SchoolGrades: 9-12Distance: 1 mi
Schools provided by the listing agent
- District: Baltimore County Public Schools
Source: Bright MLS. This data may not be complete. We recommend contacting the local school district to confirm school assignments for this home.
Get a cash offer in 3 minutes
Find out how much your home could sell for in as little as 3 minutes with a no-obligation cash offer.
Estimated market value$363,800
Get a cash offer in 3 minutes
Find out how much your home could sell for in as little as 3 minutes with a no-obligation cash offer.
Estimated market value
$363,800
