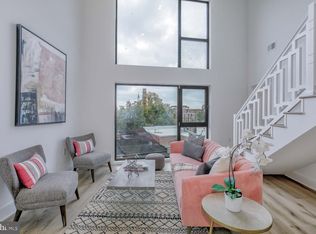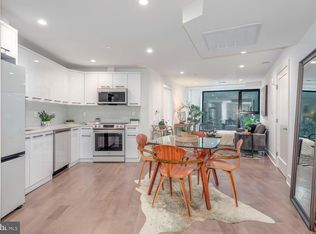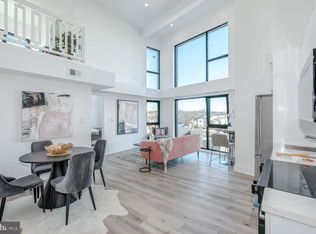Sold for $575,000 on 07/18/25
$575,000
4328 Georgia Ave NW #201, Washington, DC 20011
2beds
1,015sqft
Condominium
Built in 2025
-- sqft lot
$578,400 Zestimate®
$567/sqft
$-- Estimated rent
Home value
$578,400
$549,000 - $613,000
Not available
Zestimate® history
Loading...
Owner options
Explore your selling options
What's special
**ELEVATOR BUILDING** Discover 4328 Georgia Avenue NW, a cutting-edge brand new building nestled in the pulsing core of Washington, DC, where sophisticated design meets unparalleled urban living. This meticulously crafted building offers a curated collection of one-, two-, and three-bedroom units designed to elevate your everyday lifestyle. Step into residences that redefine contemporary elegance, featuring open-concept layouts seamlessly blending functionality with style, expansive interiors bathed in natural light, and adorned with sleek, sophisticated finishes. Gourmet kitchens emerge as culinary masterpieces, boasting high-end stainless-steel appliances, luxurious quartz countertops, and intelligently designed cabinetry that transforms cooking into an art form. Bedrooms serve as tranquil retreats with generous closet spaces, while spa-inspired bathrooms feature elegant tile work and modern fixtures that promise daily rejuvenation. Strategically positioned in a vibrant neighborhood, 4328 Georgia Avenue NW offers more than just a residence—it provides a gateway to an interconnected urban lifestyle, with seamless access to premier dining, eclectic shopping, and dynamic entertainment venues. In-unit laundry, convenient bike storage, a dedicated dog washing station, and additional storage options ensure convenience is never compromised, making this exceptional building the ultimate destination for professionals, creatives, and urban adventurers seeking a home that perfectly matches their dynamic spirit.
Zillow last checked: 8 hours ago
Listing updated: September 06, 2025 at 03:30am
Listed by:
Andrew Nelson 301-580-8101,
Compass,
Co-Listing Agent: Trent D Heminger 202-210-6448,
Compass
Bought with:
Bahar Dowlatshahi
Samson Properties
Source: Bright MLS,MLS#: DCDC2197408
Facts & features
Interior
Bedrooms & bathrooms
- Bedrooms: 2
- Bathrooms: 2
- Full bathrooms: 2
- Main level bathrooms: 2
- Main level bedrooms: 2
Heating
- Central, Electric
Cooling
- Central Air, Electric
Appliances
- Included: Microwave, Dishwasher, Disposal, Dryer, Oven/Range - Electric, Refrigerator, Stainless Steel Appliance(s), Washer, Tankless Water Heater, Electric Water Heater
- Laundry: Dryer In Unit, Washer In Unit, In Unit
Features
- Open Floorplan, Primary Bath(s), Recessed Lighting, Upgraded Countertops
- Basement: Finished
- Has fireplace: No
Interior area
- Total structure area: 1,015
- Total interior livable area: 1,015 sqft
- Finished area above ground: 1,015
Property
Parking
- Parking features: On Street
- Has uncovered spaces: Yes
Accessibility
- Accessibility features: None
Features
- Levels: One
- Stories: 1
- Exterior features: Lighting, Sidewalks, Street Lights
- Pool features: None
Lot
- Features: Unknown Soil Type
Details
- Additional structures: Above Grade
- Parcel number: NO TAX RECORD
- Zoning: RE
- Special conditions: Standard
Construction
Type & style
- Home type: Condo
- Architectural style: Contemporary
- Property subtype: Condominium
- Attached to another structure: Yes
Materials
- Cement Siding
Condition
- New construction: Yes
- Year built: 2025
Utilities & green energy
- Sewer: Public Sewer
- Water: Public
Community & neighborhood
Security
- Security features: Carbon Monoxide Detector(s), Fire Alarm, Main Entrance Lock, Smoke Detector(s), Fire Sprinkler System
Location
- Region: Washington
- Subdivision: Petworth
HOA & financial
Other fees
- Condo and coop fee: $338 monthly
Other
Other facts
- Listing agreement: Exclusive Right To Sell
- Ownership: Condominium
Price history
| Date | Event | Price |
|---|---|---|
| 7/18/2025 | Sold | $575,000$567/sqft |
Source: | ||
| 6/26/2025 | Contingent | $575,000$567/sqft |
Source: | ||
| 4/24/2025 | Price change | $575,000-4.2%$567/sqft |
Source: | ||
| 3/7/2025 | Listed for sale | $599,900$591/sqft |
Source: | ||
Public tax history
Tax history is unavailable.
Neighborhood: Sixteenth Street Heights
Nearby schools
GreatSchools rating
- 8/10Powell Elementary SchoolGrades: PK-5Distance: 0.3 mi
- 6/10MacFarland Middle SchoolGrades: 6-8Distance: 0.1 mi
- 4/10Roosevelt High School @ MacFarlandGrades: 9-12Distance: 0.2 mi
Schools provided by the listing agent
- District: District Of Columbia Public Schools
Source: Bright MLS. This data may not be complete. We recommend contacting the local school district to confirm school assignments for this home.

Get pre-qualified for a loan
At Zillow Home Loans, we can pre-qualify you in as little as 5 minutes with no impact to your credit score.An equal housing lender. NMLS #10287.
Sell for more on Zillow
Get a free Zillow Showcase℠ listing and you could sell for .
$578,400
2% more+ $11,568
With Zillow Showcase(estimated)
$589,968


