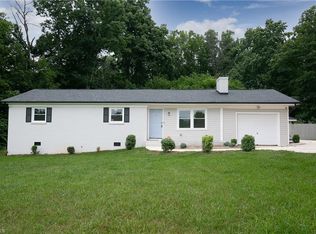Cute home in the popular Wheatmore school district! Rocking chair front porch, fenced in back yard and 12x16 wired storage building! New roof in 2014, architectural shingles. Deck and front porch redone this year! New flooring throughout & large closets in each room. Master bedroom features a jetted tub
This property is off market, which means it's not currently listed for sale or rent on Zillow. This may be different from what's available on other websites or public sources.
