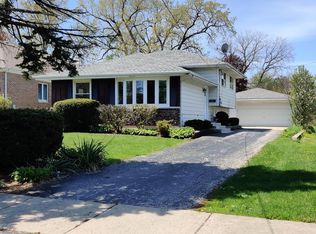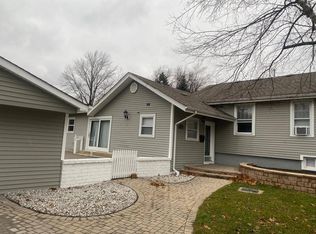Closed
$830,000
4328 Cumnor Rd, Downers Grove, IL 60515
3beds
2,793sqft
Single Family Residence
Built in 1999
0.39 Acres Lot
$855,100 Zestimate®
$297/sqft
$4,574 Estimated rent
Home value
$855,100
$787,000 - $932,000
$4,574/mo
Zestimate® history
Loading...
Owner options
Explore your selling options
What's special
Elegant All-Brick Ranch with 13' and 10' Ceilings and Room to Grow. Built in 1999, this stunning all-brick ranch blends timeless elegance with modern comfort on a generously deep lot. A grand 13-foot ceiling in the foyer sets the tone for the home's airy, open layout and beautifully finished interiors. With three spacious bedrooms and three full baths, this home offers gleaming hardwood floors throughout and abundant natural light. Looking for more room? The full walkout basement spans approximately 3,000 square feet with high ceilings-offering endless possibilities for additional bedrooms, a home gym, media room, or extended living quarters. The high-end kitchen is a chef's dream, featuring granite countertops, custom cabinetry, and a sunlit breakfast room with access to the backyard. A bright and airy sunroom overlooks the expansive 300+ foot deep yard, offering a tranquil space to unwind. Need a quiet workspace? A versatile den/office with a separate entrance is ideal for working from home or welcoming clients. With a 2.5-car attached garage, generous living areas, and the flexibility to grow with your needs, this home is a rare opportunity in both style and space. Move right in and make it your own!
Zillow last checked: 8 hours ago
Listing updated: May 21, 2025 at 02:16am
Listing courtesy of:
Mike McCurry 630-447-9393,
Compass
Bought with:
Chase Michels
Compass
Patti Michels
Compass
Source: MRED as distributed by MLS GRID,MLS#: 12339236
Facts & features
Interior
Bedrooms & bathrooms
- Bedrooms: 3
- Bathrooms: 3
- Full bathrooms: 3
Primary bedroom
- Features: Flooring (Hardwood), Bathroom (Full)
- Level: Main
- Area: 216 Square Feet
- Dimensions: 18X12
Bedroom 2
- Features: Flooring (Hardwood)
- Level: Main
- Area: 165 Square Feet
- Dimensions: 15X11
Bedroom 3
- Features: Flooring (Hardwood)
- Level: Main
- Area: 143 Square Feet
- Dimensions: 13X11
Dining room
- Features: Flooring (Hardwood)
- Level: Main
- Area: 208 Square Feet
- Dimensions: 16X13
Family room
- Features: Flooring (Hardwood)
- Level: Main
- Area: 322 Square Feet
- Dimensions: 23X14
Foyer
- Features: Flooring (Hardwood)
- Level: Main
- Area: 120 Square Feet
- Dimensions: 10X12
Other
- Features: Flooring (Ceramic Tile)
- Level: Main
- Area: 168 Square Feet
- Dimensions: 14X12
Kitchen
- Features: Kitchen (Eating Area-Table Space), Flooring (Hardwood)
- Level: Main
- Area: 234 Square Feet
- Dimensions: 18X13
Laundry
- Features: Flooring (Ceramic Tile)
- Level: Main
- Area: 91 Square Feet
- Dimensions: 13X07
Living room
- Features: Flooring (Hardwood)
- Level: Main
- Area: 180 Square Feet
- Dimensions: 15X12
Office
- Features: Flooring (Hardwood)
- Level: Main
- Area: 143 Square Feet
- Dimensions: 13X11
Storage
- Features: Flooring (Other)
- Level: Basement
- Area: 3157 Square Feet
- Dimensions: 77X41
Heating
- Natural Gas, Forced Air
Cooling
- Central Air
Appliances
- Included: Double Oven, Microwave, Dishwasher, Refrigerator, Washer, Dryer, Disposal, Stainless Steel Appliance(s)
- Laundry: Main Level
Features
- 1st Floor Full Bath, High Ceilings
- Flooring: Hardwood
- Basement: Unfinished,Exterior Entry,Full
- Number of fireplaces: 1
- Fireplace features: Family Room
Interior area
- Total structure area: 5,793
- Total interior livable area: 2,793 sqft
Property
Parking
- Total spaces: 2
- Parking features: Concrete, Garage Door Opener, On Site, Attached, Garage
- Attached garage spaces: 2
- Has uncovered spaces: Yes
Accessibility
- Accessibility features: No Disability Access
Features
- Stories: 1
- Patio & porch: Patio
Lot
- Size: 0.39 Acres
- Dimensions: 55X307
Details
- Parcel number: 0904305043
- Special conditions: None
Construction
Type & style
- Home type: SingleFamily
- Architectural style: Ranch
- Property subtype: Single Family Residence
Materials
- Brick
- Foundation: Concrete Perimeter
- Roof: Asphalt
Condition
- New construction: No
- Year built: 1999
Utilities & green energy
- Sewer: Public Sewer
- Water: Lake Michigan
Community & neighborhood
Location
- Region: Downers Grove
Other
Other facts
- Listing terms: Cash
- Ownership: Fee Simple
Price history
| Date | Event | Price |
|---|---|---|
| 5/20/2025 | Sold | $830,000-5.1%$297/sqft |
Source: | ||
| 5/13/2025 | Contingent | $874,993$313/sqft |
Source: | ||
| 4/16/2025 | Listed for sale | $874,993+536.4%$313/sqft |
Source: | ||
| 1/2/2015 | Listing removed | $3,250$1/sqft |
Source: Coldwell Banker Residential Real Estate Report a problem | ||
| 12/3/2014 | Price change | $3,250+1.6%$1/sqft |
Source: Coldwell Banker Residential Real Estate Report a problem | ||
Public tax history
| Year | Property taxes | Tax assessment |
|---|---|---|
| 2024 | $15,967 +4.8% | $278,890 +8.8% |
| 2023 | $15,240 +3.5% | $256,380 +2.5% |
| 2022 | $14,722 +6.8% | $250,140 +1.1% |
Find assessor info on the county website
Neighborhood: 60515
Nearby schools
GreatSchools rating
- 8/10Lester Elementary SchoolGrades: PK-6Distance: 0.3 mi
- 5/10Herrick Middle SchoolGrades: 7-8Distance: 1.3 mi
- 9/10Community H S Dist 99 - North High SchoolGrades: 9-12Distance: 1.1 mi
Schools provided by the listing agent
- Elementary: Lester Elementary School
- Middle: Herrick Middle School
- High: North High School
- District: 58
Source: MRED as distributed by MLS GRID. This data may not be complete. We recommend contacting the local school district to confirm school assignments for this home.
Get a cash offer in 3 minutes
Find out how much your home could sell for in as little as 3 minutes with a no-obligation cash offer.
Estimated market value$855,100
Get a cash offer in 3 minutes
Find out how much your home could sell for in as little as 3 minutes with a no-obligation cash offer.
Estimated market value
$855,100

