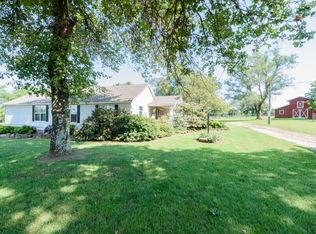Sold for $585,000
$585,000
432756 E 320th Rd, Big Cabin, OK 74332
3beds
2,686sqft
Single Family Residence
Built in 1996
84.12 Acres Lot
$589,900 Zestimate®
$218/sqft
$2,554 Estimated rent
Home value
$589,900
Estimated sales range
Not available
$2,554/mo
Zestimate® history
Loading...
Owner options
Explore your selling options
What's special
Introducing a remarkable 84 +/- acre combo farm in Craig County, Oklahoma, boasting a spacious 2-story, 3-bed, 2.5-bath home with an office space and a storage room with potential for an additional bedroom. Embrace the beauty of the land which is a 70/30 pasture-to-timber ratio, adorned with oaks and walnut trees, featuring 4 ponds, a wet-weather creek, and abundant whitetail deer. The property is fully fenced and cross-fenced with a working pen, making it an ideal setup for cattle grazing.
The farmhouse is 2 stories with great views from the porch on 3 sides, the home is an all-electric setup, with a whole-house propane backup generator, and an attached garage for convenience.
The mobile home on-site includes an attached garage and porches and it's currently generating rental income, as the tenants help out on the farm, or it could become a living space for family members. Both homes will be sold as is, where is. This farm also has two equipment sheds, a storm cellar, a water well, and rural water. Some of the farm equipment could be purchased but none is included.
Don’t miss the opportunity to own this versatile property, combining tranquility with practical functionality.
Zillow last checked: 8 hours ago
Listing updated: September 15, 2025 at 05:17pm
Listed by:
Tony Prideaux 918-960-1226,
Midwest Land Group
Bought with:
Non MLS Associate
Non MLS Office
Source: MLS Technology, Inc.,MLS#: 2504300 Originating MLS: MLS Technology
Originating MLS: MLS Technology
Facts & features
Interior
Bedrooms & bathrooms
- Bedrooms: 3
- Bathrooms: 3
- Full bathrooms: 2
- 1/2 bathrooms: 1
Heating
- Central, Electric
Cooling
- Central Air
Appliances
- Included: Dishwasher, Electric Water Heater, Oven, Range, Stove, Plumbed For Ice Maker
- Laundry: Electric Dryer Hookup
Features
- High Ceilings, High Speed Internet, Solid Surface Counters, Ceiling Fan(s), Electric Oven Connection, Electric Range Connection, Programmable Thermostat
- Flooring: Carpet, Tile
- Doors: Storm Door(s)
- Windows: Vinyl, Insulated Windows
- Basement: None,Crawl Space
- Has fireplace: No
Interior area
- Total structure area: 2,686
- Total interior livable area: 2,686 sqft
Property
Parking
- Total spaces: 1
- Parking features: Attached, Garage
- Attached garage spaces: 1
Accessibility
- Accessibility features: Accessible Approach with Ramp
Features
- Levels: Two
- Stories: 2
- Patio & porch: Covered, Porch
- Exterior features: Rain Gutters, Satellite Dish
- Pool features: None
- Fencing: Barbed Wire,Cross Fenced
Lot
- Size: 84.12 Acres
- Features: Additional Land Available, Farm, Mature Trees, Pond on Lot, Ranch
Details
- Additional structures: Second Garage, Shed(s), Second Residence
- Parcel number: 00001724N19E400500
- Other equipment: Generator
- Horses can be raised: Yes
- Horse amenities: Horses Allowed
Construction
Type & style
- Home type: SingleFamily
- Architectural style: Other
- Property subtype: Single Family Residence
Materials
- Vinyl Siding, Wood Frame
- Foundation: Crawlspace
- Roof: Asphalt,Fiberglass
Condition
- Year built: 1996
Utilities & green energy
- Sewer: Septic Tank
- Water: Rural
- Utilities for property: Electricity Available, Phone Available, Satellite Internet Available, Water Available
Green energy
- Energy efficient items: Windows
Community & neighborhood
Security
- Security features: Storm Shelter
Community
- Community features: Gutter(s), Sidewalks
Location
- Region: Big Cabin
- Subdivision: Craig Co Unplatted
Other
Other facts
- Listing terms: Conventional
Price history
| Date | Event | Price |
|---|---|---|
| 9/15/2025 | Sold | $585,000-0.8%$218/sqft |
Source: | ||
| 8/3/2025 | Pending sale | $590,000$220/sqft |
Source: | ||
| 6/30/2025 | Listed for sale | $590,000$220/sqft |
Source: | ||
| 6/11/2025 | Pending sale | $590,000$220/sqft |
Source: | ||
| 6/11/2025 | Listing removed | $590,000$220/sqft |
Source: | ||
Public tax history
| Year | Property taxes | Tax assessment |
|---|---|---|
| 2024 | $1,109 | $12,909 |
| 2023 | $1,109 +5.5% | $12,909 +6.1% |
| 2022 | $1,051 +1.8% | $12,168 +3% |
Find assessor info on the county website
Neighborhood: 74332
Nearby schools
GreatSchools rating
- 5/10Vinita Elementary SchoolGrades: PK-5Distance: 9.7 mi
- 6/10Ewing Halsell Middle SchoolGrades: 6-8Distance: 9.8 mi
- 6/10Vinita High SchoolGrades: 9-12Distance: 10.1 mi
Schools provided by the listing agent
- Elementary: Vinita
- High: Vinita
- District: Vinita - Sch Dist (G2)
Source: MLS Technology, Inc.. This data may not be complete. We recommend contacting the local school district to confirm school assignments for this home.
Get pre-qualified for a loan
At Zillow Home Loans, we can pre-qualify you in as little as 5 minutes with no impact to your credit score.An equal housing lender. NMLS #10287.
