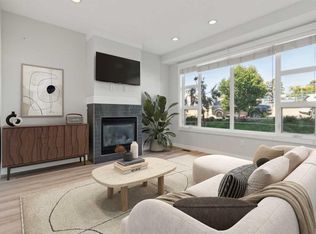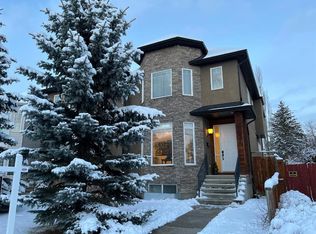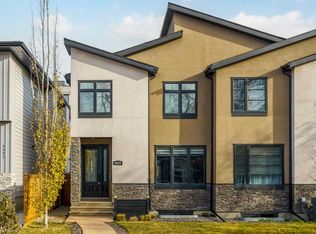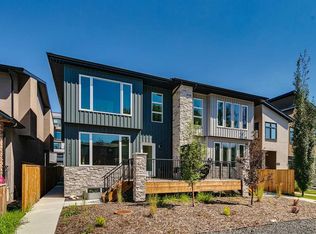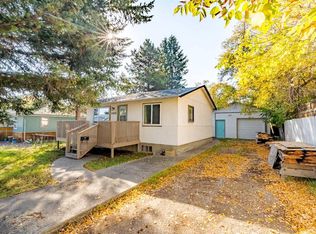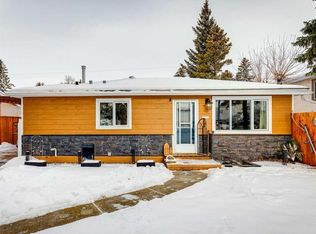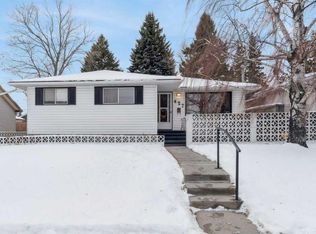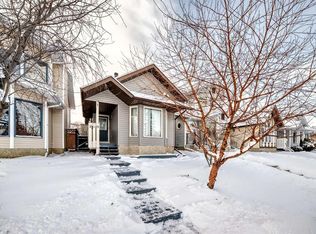4327 NE 20th Ave NW, Calgary, AB T3B 0T4
What's special
- 78 days |
- 49 |
- 0 |
Zillow last checked: 8 hours ago
Listing updated: September 24, 2025 at 12:35am
Lesley Jorgensen, Associate,
Real Broker
Facts & features
Interior
Bedrooms & bathrooms
- Bedrooms: 1
- Bathrooms: 1
- Full bathrooms: 1
Other
- Level: Main
- Dimensions: 10`6" x 16`8"
Other
- Level: Main
- Dimensions: 6`6" x 6`7"
Dining room
- Level: Main
- Dimensions: 12`1" x 8`2"
Kitchen
- Level: Main
- Dimensions: 12`6" x 11`7"
Laundry
- Level: Basement
- Dimensions: 11`2" x 11`4"
Living room
- Level: Main
- Dimensions: 12`1" x 10`8"
Office
- Level: Basement
- Dimensions: 7`6" x 8`11"
Other
- Level: Basement
- Dimensions: 17`2" x 7`10"
Heating
- Forced Air, Natural Gas
Cooling
- None
Appliances
- Included: Dryer, Electric Stove, Range Hood, Refrigerator, Washer
- Laundry: In Basement
Features
- Ceiling Fan(s)
- Flooring: Carpet, Linoleum
- Windows: Wood Frames
- Basement: Partial
- Has fireplace: No
Interior area
- Total interior livable area: 778.44 sqft
- Finished area above ground: 778
- Finished area below ground: 45
Video & virtual tour
Property
Parking
- Total spaces: 2
- Parking features: Off Street, Parking Pad, Single Garage Detached
- Garage spaces: 1
- Has uncovered spaces: Yes
Features
- Levels: One
- Stories: 1
- Patio & porch: None
- Exterior features: None
- Fencing: Fenced
- Frontage length: 10.27M 33`8"
Lot
- Size: 3,920.4 Square Feet
- Features: Back Lane, Back Yard, Front Yard, Interior Lot, Rectangular Lot
Details
- Parcel number: 101234578
- Zoning: R-CG
Construction
Type & style
- Home type: SingleFamily
- Architectural style: Bungalow
- Property subtype: Single Family Residence
Materials
- Stucco, Wood Frame
- Foundation: Block
- Roof: Asphalt Shingle
Condition
- New construction: No
- Year built: 1950
Community & HOA
Community
- Features: Park, Playground
- Subdivision: Montgomery
HOA
- Has HOA: No
Location
- Region: Calgary
Financial & listing details
- Price per square foot: C$641/sqft
- Date on market: 9/24/2025
- Inclusions: None
(403) 862-8594
By pressing Contact Agent, you agree that the real estate professional identified above may call/text you about your search, which may involve use of automated means and pre-recorded/artificial voices. You don't need to consent as a condition of buying any property, goods, or services. Message/data rates may apply. You also agree to our Terms of Use. Zillow does not endorse any real estate professionals. We may share information about your recent and future site activity with your agent to help them understand what you're looking for in a home.
Price history
Price history
Price history is unavailable.
Public tax history
Public tax history
Tax history is unavailable.Climate risks
Neighborhood: Montgomery
Nearby schools
GreatSchools rating
No schools nearby
We couldn't find any schools near this home.
- Loading
