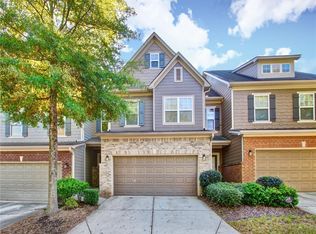Closed
$317,000
4327 Kousa Rd #2, Austell, GA 30106
2beds
1,978sqft
Condominium
Built in 2005
-- sqft lot
$301,600 Zestimate®
$160/sqft
$2,149 Estimated rent
Home value
$301,600
$287,000 - $317,000
$2,149/mo
Zestimate® history
Loading...
Owner options
Explore your selling options
What's special
Welcome to your dream townhome located in the sought after Mill Park community! This stunning 2 bedroom, 2 1/2 bath unit boasts an abundance of natural light throughout. As you step into the entrance foyer, you'll be greeted by an inviting open floor plan that seamlessly connects the spacious kitchen to the cozy family room featuring a fireplace. This FHA-approved condominium with a barely new roof epitomizes modern comfort and convenience. Indulge in luxury with wide planked engineered flooring and a flexible space off the kitchen, perfect for a formal dining area, home office, or workout space. The expansive kitchen is a chef's delight, offering ample room for culinary creations and a charming eat in dining area as well as recessed lighting and stainless appliances. Retreat to the upper level where you'll find a roommate-friendly floor plan with double primary suites with large walk in closets. Each primary bedroom features its own separate tub and shower, ensuring privacy and convenience for all occupants. One of the primary suites even includes a versatile sitting room, ideal for relaxation or additional functionality. The patio offers a peaceful retreat, and residents can take advantage of the swim community. Conveniently located near shopping, schools, hospitals, Silver Comet Trail, and the Dogwood Golf Course. Don't miss the opportunity to make this your forever home!
Zillow last checked: 8 hours ago
Listing updated: September 25, 2024 at 12:51pm
Listed by:
Sherri R Mitchell +16783628582,
Keller Williams Realty
Bought with:
Carli Stevens, 435345
Self Property Advisors
Source: GAMLS,MLS#: 10272947
Facts & features
Interior
Bedrooms & bathrooms
- Bedrooms: 2
- Bathrooms: 3
- Full bathrooms: 2
- 1/2 bathrooms: 1
Heating
- Natural Gas
Cooling
- Ceiling Fan(s), Central Air
Appliances
- Included: Gas Water Heater, Dishwasher, Disposal, Oven/Range (Combo)
- Laundry: Laundry Closet, In Hall, Upper Level
Features
- Double Vanity, Entrance Foyer, Walk-In Closet(s)
- Flooring: Hardwood, Carpet
- Basement: None
- Number of fireplaces: 1
Interior area
- Total structure area: 1,978
- Total interior livable area: 1,978 sqft
- Finished area above ground: 1,978
- Finished area below ground: 0
Property
Parking
- Total spaces: 2
- Parking features: Attached, Garage Door Opener
- Has attached garage: Yes
Features
- Levels: Two
- Stories: 2
Lot
- Size: 2,090 sqft
- Features: Level
Details
- Parcel number: 19099300340
Construction
Type & style
- Home type: Condo
- Architectural style: Brick Front,Traditional
- Property subtype: Condominium
Materials
- Brick, Vinyl Siding
- Roof: Composition
Condition
- Resale
- New construction: No
- Year built: 2005
Utilities & green energy
- Sewer: Public Sewer
- Water: Public
- Utilities for property: None
Community & neighborhood
Community
- Community features: Clubhouse, Pool, Street Lights
Location
- Region: Austell
- Subdivision: MILL PARK
HOA & financial
HOA
- Has HOA: Yes
- HOA fee: $300 annually
- Services included: Maintenance Structure, Trash, Maintenance Grounds, Reserve Fund, Swimming
Other
Other facts
- Listing agreement: Exclusive Right To Sell
Price history
| Date | Event | Price |
|---|---|---|
| 4/23/2024 | Sold | $317,000+2.3%$160/sqft |
Source: | ||
| 3/31/2024 | Pending sale | $309,900$157/sqft |
Source: | ||
| 3/28/2024 | Listed for sale | $309,900+265%$157/sqft |
Source: | ||
| 9/22/2011 | Sold | $84,900-51%$43/sqft |
Source: Public Record Report a problem | ||
| 10/8/2010 | Sold | $173,207-13.4%$88/sqft |
Source: Public Record Report a problem | ||
Public tax history
| Year | Property taxes | Tax assessment |
|---|---|---|
| 2024 | $3,050 +40.8% | $129,656 +13.8% |
| 2023 | $2,167 +6.7% | $113,940 +39% |
| 2022 | $2,030 | $81,948 |
Find assessor info on the county website
Neighborhood: 30106
Nearby schools
GreatSchools rating
- 7/10Clarkdale Elementary SchoolGrades: PK-5Distance: 1.4 mi
- 5/10Garrett Middle SchoolGrades: 6-8Distance: 2.4 mi
- 4/10South Cobb High SchoolGrades: 9-12Distance: 1 mi
Schools provided by the listing agent
- Elementary: Sanders Clyde
- Middle: Garrett
- High: South Cobb
Source: GAMLS. This data may not be complete. We recommend contacting the local school district to confirm school assignments for this home.
Get a cash offer in 3 minutes
Find out how much your home could sell for in as little as 3 minutes with a no-obligation cash offer.
Estimated market value$301,600
Get a cash offer in 3 minutes
Find out how much your home could sell for in as little as 3 minutes with a no-obligation cash offer.
Estimated market value
$301,600
