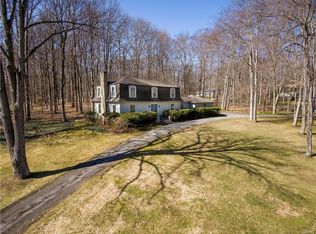Located in one of Clinton's most desirable neighborhoods yet privately tucked away. Nature surrounds you as you enjoy the open kitchen and dining that leads to the beautiful atrium with vaulted ceilings and huge windows. Step outside to the oversized, multi tiered deck overlooking 2 acres of beautiful landscaped lawn and flower gardens. This house was made for entertaining! Offering 4/5 bedrooms including large master en-suite w/ whirlpool bath, living room w/ fireplace, formal dining room, large family room, first floor laundry, private office, and finished basement w/ private bar. Master craftsmanship throughout w/ rich raised panel oak walls, hardwood floors, and custom moldings. The 3 stall garage is expanded to hold up to 9 cars, all your toys, master workshop, or potential in law apartment. This home offers so many options, schedule your private showing today to experience all that this home offers, you won't be disappointed!
This property is off market, which means it's not currently listed for sale or rent on Zillow. This may be different from what's available on other websites or public sources.
