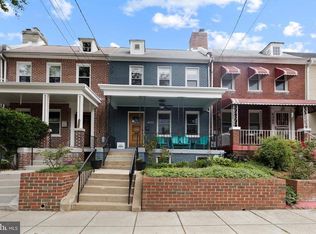Sold for $590,000 on 11/29/24
$590,000
4327 2nd St NW, Washington, DC 20011
3beds
1,885sqft
Townhouse
Built in 1923
2,400 Square Feet Lot
$1,072,600 Zestimate®
$313/sqft
$4,318 Estimated rent
Home value
$1,072,600
$1.02M - $1.13M
$4,318/mo
Zestimate® history
Loading...
Owner options
Explore your selling options
What's special
Discover an incredible opportunity in the heart of Petworth with this full-gut renovation, a blank canvas waiting for your vision. Whether you're an investor looking for a promising flip or a homeowner with a passion for interior design, this property offers a rare chance to create a personalized space from the ground up. Design every element to suit your style, from layout to finishes. Located near historic Rock Creek Cemetery, the President Lincoln’s Cottage, and an array of vibrant local restaurants and coffee shops, this home combines potential with a prime location. Enjoy easy access to Rock Creek Park’s trails, making it ideal for outdoor enthusiasts. With ample space and endless possibilities, this property is set for transformation into a stunning residence or lucrative rental. Embrace the freedom to make it truly yours in one of DC’s most up-and-coming neighborhoods.
Zillow last checked: 10 hours ago
Listing updated: December 03, 2024 at 05:13am
Listed by:
Mattia D'Affuso 240-464-5626,
TTR Sotheby's International Realty
Bought with:
Jill Patel, SP98376478
TTR Sotheby's International Realty
Source: Bright MLS,MLS#: DCDC2165480
Facts & features
Interior
Bedrooms & bathrooms
- Bedrooms: 3
- Bathrooms: 1
- Full bathrooms: 1
- Main level bathrooms: 1
- Main level bedrooms: 3
Basement
- Area: 755
Heating
- Forced Air, Electric
Cooling
- Central Air, Electric
Appliances
- Included: Gas Water Heater
Features
- Basement: Partially Finished
- Number of fireplaces: 1
Interior area
- Total structure area: 2,275
- Total interior livable area: 1,885 sqft
- Finished area above ground: 1,520
- Finished area below ground: 365
Property
Parking
- Total spaces: 1
- Parking features: Driveway
- Uncovered spaces: 1
Accessibility
- Accessibility features: Other
Features
- Levels: Two
- Stories: 2
- Pool features: None
Lot
- Size: 2,400 sqft
- Features: Urban Land Not Rated
Details
- Additional structures: Above Grade, Below Grade
- Parcel number: 3321//0027
- Zoning: RA-1
- Special conditions: Standard
Construction
Type & style
- Home type: Townhouse
- Architectural style: Federal
- Property subtype: Townhouse
Materials
- Brick
- Foundation: Other
Condition
- New construction: No
- Year built: 1923
Utilities & green energy
- Sewer: Public Sewer
- Water: Public
Community & neighborhood
Location
- Region: Washington
- Subdivision: Petworth
Other
Other facts
- Listing agreement: Exclusive Right To Sell
- Ownership: Fee Simple
Price history
| Date | Event | Price |
|---|---|---|
| 7/14/2025 | Listing removed | $1,099,000$583/sqft |
Source: | ||
| 7/9/2025 | Price change | $1,099,000-2.3%$583/sqft |
Source: | ||
| 6/10/2025 | Price change | $1,125,000-1.7%$597/sqft |
Source: | ||
| 5/1/2025 | Listed for sale | $1,145,000+94.1%$607/sqft |
Source: | ||
| 11/29/2024 | Sold | $590,000-1.7%$313/sqft |
Source: | ||
Public tax history
| Year | Property taxes | Tax assessment |
|---|---|---|
| 2025 | $6,340 +53.9% | $745,870 +1.1% |
| 2024 | $4,120 +9.3% | $737,480 +3% |
| 2023 | $3,769 +8.7% | $715,800 +7.4% |
Find assessor info on the county website
Neighborhood: Petworth
Nearby schools
GreatSchools rating
- 8/10Barnard Elementary SchoolGrades: PK-5Distance: 0.4 mi
- 6/10MacFarland Middle SchoolGrades: 6-8Distance: 0.8 mi
- 4/10Roosevelt High School @ MacFarlandGrades: 9-12Distance: 0.8 mi
Schools provided by the listing agent
- District: District Of Columbia Public Schools
Source: Bright MLS. This data may not be complete. We recommend contacting the local school district to confirm school assignments for this home.

Get pre-qualified for a loan
At Zillow Home Loans, we can pre-qualify you in as little as 5 minutes with no impact to your credit score.An equal housing lender. NMLS #10287.
Sell for more on Zillow
Get a free Zillow Showcase℠ listing and you could sell for .
$1,072,600
2% more+ $21,452
With Zillow Showcase(estimated)
$1,094,052