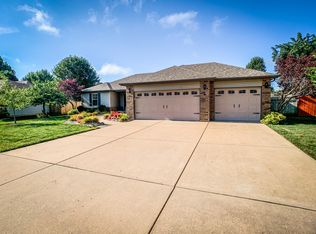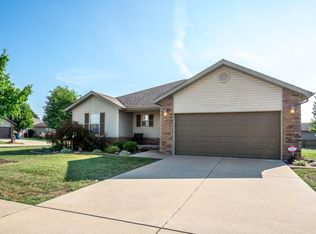Check out this distinctive, custom built ranch situated on Springfield's west side in the sought after Willard school district. This 3 bedroom, 2 bath home has been meticulously maintained and won't cause you any undue stress in the near future! Featuring handicap accessibility with extra wide 36'' doorways, a gas oven range, wood look hard surface flooring and cozy neutral carpets. The full privacy fence is perfect for your furry friends. The common area behind the home ensures extra privacy with no neighbors behind you. Cozy up by the gas fireplace during the winters and host your whole family during the holiday's in the spacious formal dining room. This is a fantastic opportunity only available to the buyer who acts now! Don't hesitate, call today for your private showing!
This property is off market, which means it's not currently listed for sale or rent on Zillow. This may be different from what's available on other websites or public sources.

