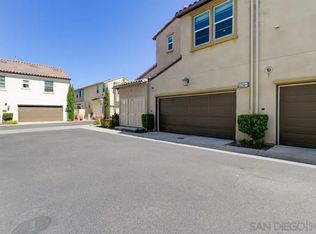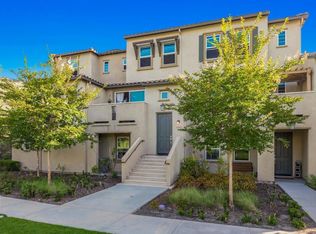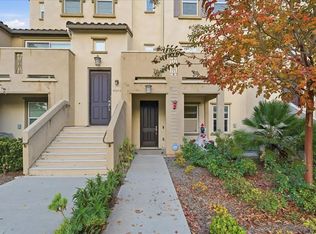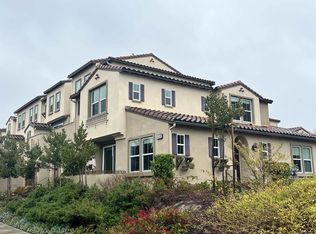Sold for $880,000 on 12/03/24
Listing Provided by:
Amy O'Rear DRE #02143241 amy.orear.realtor@gmail.com,
HomeSmart Realty West
Bought with: Compass
$880,000
4326 Star Path Way UNIT 1, Oceanside, CA 92056
4beds
1,844sqft
Townhouse
Built in 2019
-- sqft lot
$880,500 Zestimate®
$477/sqft
$3,979 Estimated rent
Home value
$880,500
$810,000 - $960,000
$3,979/mo
Zestimate® history
Loading...
Owner options
Explore your selling options
What's special
Affordable SoCal living at its best! Less than 6 miles from the ocean, this stunning, move-in ready Townhouse combines luxury with functionality. 4 bedrooms, 4 baths and oversized 2 car garage. Corner unit with tons of natural light! Ultimate privacy guest room with en-suite bathroom on first level. Other bedrooms on 2nd and 3rd floor. Showcasing custom touches throughout, from custom window frames and sills to wainscot paneling and beautiful custom fireplace. Incorporating 9' ceilings, an open floor plan, beautiful views and idyllic location close to park, this fabulous home has an oversized balcony with ample space for outdoor entertaining. Full-size washer, dryer and fridge convey with property! Located in the exclusive gated community of St. Cloud, enjoy state of the art amenities like junior olympic size pool (heated for part of the year), spa, club house with kitchen, exercise room, BBQ areas, basketball, tot-lot, pet areas and gorgeous landscape. Look no further, you have arrived. Welcome home!
Zillow last checked: 8 hours ago
Listing updated: October 24, 2025 at 05:15pm
Listing Provided by:
Amy O'Rear DRE #02143241 amy.orear.realtor@gmail.com,
HomeSmart Realty West
Bought with:
Robin Hagemann, DRE #02088963
Compass
Source: CRMLS,MLS#: NDP2409417 Originating MLS: California Regional MLS (North San Diego County & Pacific Southwest AORs)
Originating MLS: California Regional MLS (North San Diego County & Pacific Southwest AORs)
Facts & features
Interior
Bedrooms & bathrooms
- Bedrooms: 4
- Bathrooms: 4
- Full bathrooms: 4
- Main level bathrooms: 1
- Main level bedrooms: 1
Bedroom
- Features: Bedroom on Main Level
Bathroom
- Features: Bathroom Exhaust Fan, Bathtub, Dual Sinks, Enclosed Toilet, Humidity Controlled, Linen Closet, Separate Shower, Upgraded, Walk-In Shower
Heating
- Central, ENERGY STAR Qualified Equipment, Fireplace(s), High Efficiency, Natural Gas
Cooling
- Central Air, ENERGY STAR Qualified Equipment, Whole House Fan
Appliances
- Included: Dishwasher, ENERGY STAR Qualified Appliances, ENERGY STAR Qualified Water Heater, Gas Cooking, Gas Cooktop, Disposal, Gas Oven, Gas Range, Gas Water Heater, High Efficiency Water Heater, Hot Water Circulator, Ice Maker, Microwave, Refrigerator, Self Cleaning Oven, Tankless Water Heater, Vented Exhaust Fan, Water To Refrigerator, Water Heater, Dryer, Washer
- Laundry: Inside
Features
- Balcony, Ceiling Fan(s), High Ceilings, Open Floorplan, Pantry, Recessed Lighting, Attic, Bedroom on Main Level, Entrance Foyer, Primary Suite, Walk-In Closet(s)
- Doors: Sliding Doors
- Windows: Blinds, Custom Covering(s), Double Pane Windows, Drapes, ENERGY STAR Qualified Windows, Wood Frames
- Has fireplace: Yes
- Fireplace features: Electric
- Common walls with other units/homes: End Unit,No One Above,No One Below
Interior area
- Total interior livable area: 1,844 sqft
Property
Parking
- Total spaces: 2
- Parking features: Garage - Attached
- Attached garage spaces: 2
Features
- Levels: Three Or More
- Stories: 3
- Entry location: First Floor
- Patio & porch: Balcony
- Exterior features: Balcony
- Pool features: Community, Heated, Association
- Fencing: Security
- Has view: Yes
- View description: Mountain(s), Neighborhood
Details
- Parcel number: 1606901414
- Zoning: Residential
- Special conditions: Standard
Construction
Type & style
- Home type: Townhouse
- Property subtype: Townhouse
- Attached to another structure: Yes
Condition
- Year built: 2019
Details
- Builder name: William Lion Homes now Taylor Morrison
Utilities & green energy
- Sewer: Public Sewer
- Utilities for property: Cable Available, Electricity Connected, See Remarks, Underground Utilities
Green energy
- Energy efficient items: Appliances, Water Heater
Community & neighborhood
Security
- Security features: Gated Community
Community
- Community features: Curbs, Gutter(s), Park, Storm Drain(s), Street Lights, Sidewalks, Gated, Pool
Location
- Region: Oceanside
HOA & financial
HOA
- Has HOA: Yes
- HOA fee: $336 monthly
- Amenities included: Clubhouse, Fitness Center, Management, Maintenance Front Yard, Outdoor Cooking Area, Barbecue, Picnic Area, Playground, Pool, Pets Allowed, Recreation Room, Spa/Hot Tub
- Services included: Pest Control
- Association name: St. Cloud
- Association phone: 760-634-4700
Other
Other facts
- Listing terms: Cash,Conventional,1031 Exchange,FHA,VA Loan
Price history
| Date | Event | Price |
|---|---|---|
| 12/3/2024 | Sold | $880,000+0.6%$477/sqft |
Source: | ||
| 11/11/2024 | Pending sale | $875,000$475/sqft |
Source: | ||
| 11/6/2024 | Contingent | $875,000$475/sqft |
Source: | ||
| 10/25/2024 | Listed for sale | $875,000+51.9%$475/sqft |
Source: | ||
| 8/27/2019 | Sold | $576,000$312/sqft |
Source: Public Record | ||
Public tax history
| Year | Property taxes | Tax assessment |
|---|---|---|
| 2025 | $10,567 +38.6% | $880,000 +42.5% |
| 2024 | $7,623 +3.1% | $617,575 +2% |
| 2023 | $7,395 +1.6% | $605,466 +2% |
Find assessor info on the county website
Neighborhood: Ivey Ranch Rancho Del Oro
Nearby schools
GreatSchools rating
- 7/10Ivey Ranch Elementary SchoolGrades: K-5Distance: 0.1 mi
- 8/10Martin Luther King Jr. Middle SchoolGrades: 6-8Distance: 0.5 mi
- 7/10El Camino High SchoolGrades: 9-12Distance: 0.9 mi
Get a cash offer in 3 minutes
Find out how much your home could sell for in as little as 3 minutes with a no-obligation cash offer.
Estimated market value
$880,500
Get a cash offer in 3 minutes
Find out how much your home could sell for in as little as 3 minutes with a no-obligation cash offer.
Estimated market value
$880,500



