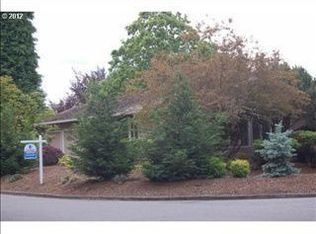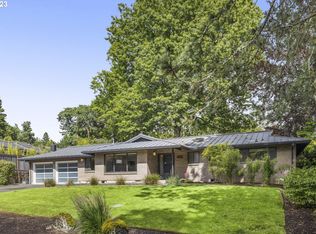Sold
$1,550,023
4326 SW Tunnelwood St, Portland, OR 97221
3beds
2,069sqft
Residential, Single Family Residence
Built in 1970
0.3 Acres Lot
$1,298,700 Zestimate®
$749/sqft
$3,805 Estimated rent
Home value
$1,298,700
$1.19M - $1.39M
$3,805/mo
Zestimate® history
Loading...
Owner options
Explore your selling options
What's special
Sexy. Sophisticated. Smart. This stunning, single-level, contemporary property with '70s roots is perched on a private, corner lot in Bridlemile / SW Hills. Open plan interior with impeccable design thru-out. Past the meticulous landscaping & through the custom, 6-ft, pivot front door, you're welcomed into the exquisite, open-plan living area & kitchen. The dramatic kitchen features a stunning 12-ft island in "Avocactus" leathered granite with waterfall edges & custom oak cabinets by Material Architecture, plus top-of-the-line, integrated smart appliances including a Wolf convection oven, Thermador dishwasher, 5-burner Wolf induction range w/ Wolf downdraft, & Dacor side-by-side column fridge & freezer. There's even a hidden coffee bar cupboard & granite-topped dog bowl holder ("The Winston Café"). Handsome black Milgard Trinsic Series windows look out to the slice of heaven that is the backyard. Striking skylights & mud ring inset LED lighting add sophisticated light & brightness. Lustrous maple hardwood floors + an impressive gas fireplace with custom concrete surround add warmth & wow. Buster + Punch pendant chandelier in the dining area & in-ceiling Sonos theatre sound system in the sunken living room make entertaining & relaxing a classy affair. The serene, primary suite features custom Portland Closets + pool & sunrise views galore! The Zen-like primary bathroom boasts custom stucco walls, Nuheat underfloor heated Ann Sacks Terrazzo tile floor, House of Rohl tapware & a Robern medicine cabinet. The divine, second bathroom echoes many of these same design aesthetics. Then! Step outside & experience your own private outdoor oasis...a large, heated saltwater swimming pool, an expansive deck with a tabletop gas fireplace, a 6-person built-in hot tub, & LED up-lighting. Does it get any sexier? This exceptional property is truly something to behold. [Home Energy Score = 3. HES Report at https://rpt.greenbuildingregistry.com/hes/OR10003740]
Zillow last checked: 8 hours ago
Listing updated: June 09, 2023 at 08:57am
Listed by:
Deb Kemp 503-321-2000,
Corcoran Prime
Bought with:
Beth Earnest, 920700088
Earnest Real Estate
Source: RMLS (OR),MLS#: 23572058
Facts & features
Interior
Bedrooms & bathrooms
- Bedrooms: 3
- Bathrooms: 2
- Full bathrooms: 2
- Main level bathrooms: 2
Primary bedroom
- Features: Bathroom, Hardwood Floors
- Level: Main
- Area: 204
- Dimensions: 12 x 17
Bedroom 2
- Features: Hardwood Floors
- Level: Main
- Area: 144
- Dimensions: 12 x 12
Bedroom 3
- Features: Hardwood Floors
- Level: Main
- Area: 100
- Dimensions: 10 x 10
Dining room
- Features: Hardwood Floors
- Level: Main
- Area: 252
- Dimensions: 14 x 18
Family room
- Features: Fireplace, Hardwood Floors
- Level: Main
- Area: 221
- Dimensions: 13 x 17
Kitchen
- Features: Builtin Features, Gas Appliances, Gourmet Kitchen, Island, Granite
- Level: Main
- Area: 190
- Width: 10
Living room
- Features: Hardwood Floors
- Level: Main
- Area: 288
- Dimensions: 16 x 18
Office
- Features: Hardwood Floors
- Level: Main
- Area: 99
- Dimensions: 9 x 11
Heating
- Forced Air 95 Plus, Fireplace(s)
Cooling
- Central Air
Appliances
- Included: Appliance Garage, Built-In Range, Built-In Refrigerator, Cooktop, Dishwasher, Disposal, Double Oven, Down Draft, Stainless Steel Appliance(s), Washer/Dryer, Gas Appliances, Gas Water Heater
Features
- Granite, Built-in Features, Gourmet Kitchen, Kitchen Island, Bathroom, Pantry
- Flooring: Hardwood, Heated Tile, Tile
- Windows: Double Pane Windows
- Basement: Crawl Space
- Number of fireplaces: 1
- Fireplace features: Gas, Outside
Interior area
- Total structure area: 2,069
- Total interior livable area: 2,069 sqft
Property
Parking
- Total spaces: 2
- Parking features: Driveway, On Street, Garage Door Opener, Attached, Extra Deep Garage
- Attached garage spaces: 2
- Has uncovered spaces: Yes
Accessibility
- Accessibility features: Garage On Main, Ground Level, Main Floor Bedroom Bath, One Level, Accessibility
Features
- Stories: 1
- Patio & porch: Deck
- Exterior features: Gas Hookup, Yard
- Has spa: Yes
- Spa features: Builtin Hot Tub
- Fencing: Fenced
- Has view: Yes
- View description: Territorial
Lot
- Size: 0.30 Acres
- Features: Level, Private, Sprinkler, SqFt 10000 to 14999
Details
- Additional structures: GasHookup, ToolShed
- Parcel number: R121367
- Zoning: R10
Construction
Type & style
- Home type: SingleFamily
- Architectural style: Contemporary,Ranch
- Property subtype: Residential, Single Family Residence
Materials
- Wood Siding
- Foundation: Concrete Perimeter
- Roof: Shake
Condition
- Updated/Remodeled
- New construction: No
- Year built: 1970
Utilities & green energy
- Gas: Gas Hookup, Gas
- Sewer: Public Sewer
- Water: Public
Community & neighborhood
Security
- Security features: Entry, Security System Owned
Location
- Region: Portland
- Subdivision: Bridlemile/Southwest Hills
Other
Other facts
- Listing terms: Cash,Conventional
- Road surface type: Paved
Price history
| Date | Event | Price |
|---|---|---|
| 6/9/2023 | Sold | $1,550,023+11.1%$749/sqft |
Source: | ||
| 5/20/2023 | Pending sale | $1,395,000$674/sqft |
Source: | ||
| 5/18/2023 | Listed for sale | $1,395,000+96.5%$674/sqft |
Source: | ||
| 6/29/2018 | Sold | $710,000+3.8%$343/sqft |
Source: | ||
| 6/5/2018 | Pending sale | $684,000$331/sqft |
Source: Hasson #18044373 | ||
Public tax history
| Year | Property taxes | Tax assessment |
|---|---|---|
| 2025 | $12,425 +3.7% | $461,540 +3% |
| 2024 | $11,978 +9.3% | $448,100 +8.3% |
| 2023 | $10,956 +2.2% | $413,850 +3% |
Find assessor info on the county website
Neighborhood: Bridlemile
Nearby schools
GreatSchools rating
- 9/10Bridlemile Elementary SchoolGrades: K-5Distance: 0.2 mi
- 6/10Gray Middle SchoolGrades: 6-8Distance: 1.3 mi
- 8/10Ida B. Wells-Barnett High SchoolGrades: 9-12Distance: 2 mi
Schools provided by the listing agent
- Elementary: Bridlemile
- Middle: Robert Gray
- High: Ida B Wells
Source: RMLS (OR). This data may not be complete. We recommend contacting the local school district to confirm school assignments for this home.
Get a cash offer in 3 minutes
Find out how much your home could sell for in as little as 3 minutes with a no-obligation cash offer.
Estimated market value
$1,298,700
Get a cash offer in 3 minutes
Find out how much your home could sell for in as little as 3 minutes with a no-obligation cash offer.
Estimated market value
$1,298,700

