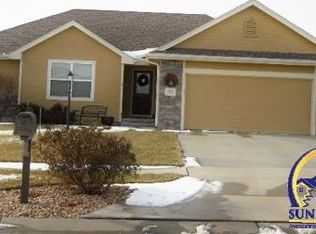Sold on 09/05/24
Price Unknown
4326 SW Misty Harbor Ave, Topeka, KS 66611
3beds
1,642sqft
Single Family Residence, Residential
Built in 2004
10,018.8 Square Feet Lot
$315,100 Zestimate®
$--/sqft
$1,887 Estimated rent
Home value
$315,100
$299,000 - $331,000
$1,887/mo
Zestimate® history
Loading...
Owner options
Explore your selling options
What's special
Welcome Home! Discover the perfect blend of comfort and convenience in this inviting 3-bedroom, 2-bathroom home, nestled in a desirable neighborhood in the Washburn Rural School District. Built in 2004, this well maintained residence welcomes you with a landscaped front yard and a cozy covered patio, ideal for enjoying morning coffee or relaxing evenings. Step inside to find a stylish interior adorned with tasteful colors, vaulted ceilings, and a gas fireplace in the spacious living room, creating a warm and inviting atmosphere. The open kitchen has newer appliances, ample cabinetry, a large pantry for additional storage, a breakfast bar and a convenient layout that flows into the dining area. Nearby, main floor laundry adds practicality to daily routines. The master suite is a serene retreat, featuring a walk-in closet and an en-suite bathroom with a jet tub, separate shower, and large vanity. Two additional bedrooms also offer generous walk in closet space and share a full bathroom with stylish fixtures. Downstairs, the full unfinished basement, stubbed for a third bath, provides endless possibilities for expansion, or storage. Outside, the large yard is fully fenced for privacy and includes a shed for extra storage, offering plenty of space for outdoor activities and gardening. Don’t miss out on this opportunity – schedule your private showing today and envision yourself living in this charming Topeka residence! Open house Saturday 6/29 from 2:30-4:00
Zillow last checked: 8 hours ago
Listing updated: September 05, 2024 at 02:56pm
Listed by:
Amber Smith 785-969-0963,
KW One Legacy Partners, LLC
Bought with:
Tyler Frank, SP00237237
Platinum Realty LLC
Source: Sunflower AOR,MLS#: 234852
Facts & features
Interior
Bedrooms & bathrooms
- Bedrooms: 3
- Bathrooms: 2
- Full bathrooms: 2
Primary bedroom
- Level: Main
- Area: 231.25
- Dimensions: 18.5 x 12.5
Bedroom 2
- Level: Main
- Area: 120.75
- Dimensions: 11.5 x 10.5
Bedroom 3
- Level: Main
- Area: 120.75
- Dimensions: 11.5 x 10.5
Dining room
- Level: Main
- Area: 121
- Dimensions: 11 x 11
Kitchen
- Level: Main
- Area: 110
- Dimensions: 11 x 10
Laundry
- Level: Main
- Area: 38.5
- Dimensions: 7 x 5.5
Living room
- Level: Main
- Area: 317.75
- Dimensions: 20.5 x 15.5
Heating
- Natural Gas
Cooling
- Central Air
Appliances
- Included: Electric Range, Microwave, Dishwasher, Refrigerator, Disposal
- Laundry: Main Level, Separate Room
Features
- Coffered Ceiling(s), Vaulted Ceiling(s)
- Flooring: Ceramic Tile, Laminate, Carpet
- Basement: Sump Pump,Concrete,Full,Unfinished
- Number of fireplaces: 1
- Fireplace features: One, Gas, Living Room
Interior area
- Total structure area: 1,642
- Total interior livable area: 1,642 sqft
- Finished area above ground: 1,642
- Finished area below ground: 0
Property
Parking
- Parking features: Attached, Auto Garage Opener(s)
- Has attached garage: Yes
Features
- Patio & porch: Covered
- Fencing: Fenced
Lot
- Size: 10,018 sqft
- Features: Sidewalk
Details
- Additional structures: Shed(s)
- Parcel number: R65866
- Special conditions: Standard,Arm's Length
Construction
Type & style
- Home type: SingleFamily
- Architectural style: Ranch
- Property subtype: Single Family Residence, Residential
Materials
- Roof: Composition
Condition
- Year built: 2004
Utilities & green energy
- Water: Public
Community & neighborhood
Location
- Region: Topeka
- Subdivision: Misty Harbor Estates
Price history
| Date | Event | Price |
|---|---|---|
| 9/5/2024 | Sold | -- |
Source: | ||
| 7/20/2024 | Pending sale | $295,000$180/sqft |
Source: | ||
| 6/28/2024 | Listed for sale | $295,000+14.5%$180/sqft |
Source: | ||
| 4/19/2022 | Sold | -- |
Source: | ||
| 3/24/2022 | Pending sale | $257,750$157/sqft |
Source: | ||
Public tax history
| Year | Property taxes | Tax assessment |
|---|---|---|
| 2025 | -- | $33,865 +2% |
| 2024 | $5,203 -14% | $33,202 +3% |
| 2023 | $6,052 +12% | $32,235 +17% |
Find assessor info on the county website
Neighborhood: Colly Creek
Nearby schools
GreatSchools rating
- 3/10Pauline Central Primary SchoolGrades: PK-3Distance: 3.1 mi
- 6/10Washburn Rural Middle SchoolGrades: 7-8Distance: 2.8 mi
- 8/10Washburn Rural High SchoolGrades: 9-12Distance: 3.1 mi
Schools provided by the listing agent
- Elementary: Pauline Elementary School/USD 437
- Middle: Washburn Rural Middle School/USD 437
- High: Washburn Rural High School/USD 437
Source: Sunflower AOR. This data may not be complete. We recommend contacting the local school district to confirm school assignments for this home.
