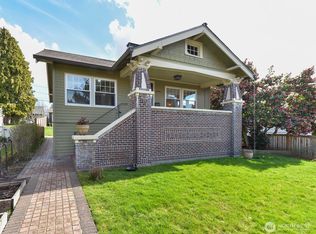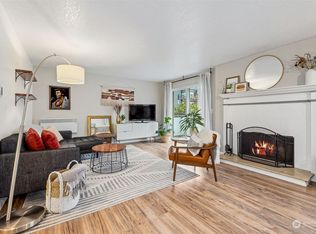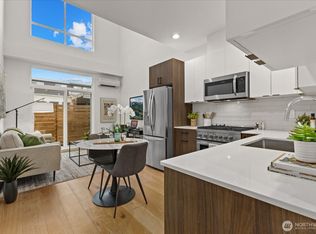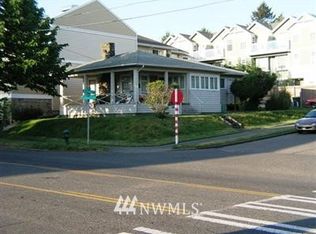Sold
Listed by:
Brittany Robinett,
Real Residential
Bought with: Windermere Real Estate Midtown
$1,295,000
4326 SW Findlay Street, Seattle, WA 98136
4beds
2,600sqft
Single Family Residence
Built in 1907
6,499.15 Square Feet Lot
$1,289,200 Zestimate®
$498/sqft
$4,836 Estimated rent
Home value
$1,289,200
$1.20M - $1.39M
$4,836/mo
Zestimate® history
Loading...
Owner options
Explore your selling options
What's special
Welcome to this charming West Seattle Craftsman. Perched high on a corner lot with a wrap around deck and wonderful views. This home is equally as picturesque on the outside as it is inside. Offering a functional floorpan with several upgrades - newly remodeled farmhouse style kitchen, fresh paint, refinished hardwoods, A/C & more. The upstairs includes 3 bedrooms while the 4 bedroom/guest suite is in the basement with separate entrance - potential for ADU. Backyard offers a peaceful oasis with oversized 2 car detached garage & alley access. Pull into the garage with ease and enter through the back door. Just 1 block from California Ave with great dining and shops. Minutes to Alki Beach, Lincoln Park, Alaska Junction and accessible transit!
Zillow last checked: 8 hours ago
Listing updated: July 15, 2024 at 09:18am
Offers reviewed: Jun 18
Listed by:
Brittany Robinett,
Real Residential
Bought with:
Mallory Rockwell, 126364
Windermere Real Estate Midtown
Source: NWMLS,MLS#: 2245159
Facts & features
Interior
Bedrooms & bathrooms
- Bedrooms: 4
- Bathrooms: 3
- Full bathrooms: 2
- 1/2 bathrooms: 1
- Main level bathrooms: 1
Primary bedroom
- Level: Second
Bedroom
- Level: Second
Bedroom
- Level: Second
Bedroom
- Level: Lower
Bathroom full
- Level: Second
Bathroom full
- Level: Lower
Other
- Level: Main
Bonus room
- Level: Lower
Dining room
- Level: Main
Entry hall
- Level: Main
Kitchen with eating space
- Level: Main
Living room
- Level: Main
Utility room
- Level: Lower
Heating
- Fireplace(s), 90%+ High Efficiency
Cooling
- Central Air
Appliances
- Included: Dishwashers_, Dryer(s), GarbageDisposal_, Microwaves_, Refrigerators_, StovesRanges_, Washer(s), Dishwasher(s), Garbage Disposal, Microwave(s), Refrigerator(s), Stove(s)/Range(s), Water Heater: Gas Tankless, Water Heater Location: Basement
Features
- Dining Room, High Tech Cabling, Walk-In Pantry
- Flooring: Ceramic Tile, Concrete, Hardwood, Carpet
- Doors: French Doors
- Windows: Double Pane/Storm Window, Skylight(s)
- Basement: Finished
- Number of fireplaces: 1
- Fireplace features: Wood Burning, Main Level: 1, Fireplace
Interior area
- Total structure area: 2,600
- Total interior livable area: 2,600 sqft
Property
Parking
- Total spaces: 2
- Parking features: Detached Garage
- Garage spaces: 2
Features
- Levels: Two
- Stories: 2
- Entry location: Main
- Patio & porch: Ceramic Tile, Concrete, Hardwood, Wall to Wall Carpet, Double Pane/Storm Window, Dining Room, French Doors, High Tech Cabling, Skylight(s), Walk-In Pantry, Fireplace, Water Heater
- Has view: Yes
- View description: Territorial
Lot
- Size: 6,499 sqft
- Features: Corner Lot, Curbs, Paved, Sidewalk, Cable TV, Fenced-Partially, Gas Available, High Speed Internet, Patio
- Topography: Level,PartialSlope
- Residential vegetation: Garden Space
Details
- Parcel number: 7625701335
- Special conditions: Standard
Construction
Type & style
- Home type: SingleFamily
- Property subtype: Single Family Residence
Materials
- Wood Siding
- Foundation: Poured Concrete
- Roof: Composition
Condition
- Year built: 1907
Utilities & green energy
- Electric: Company: Puget Sound Energy
- Sewer: Sewer Connected, Company: City of Seattle
- Water: Public, Company: City of Seattle
Community & neighborhood
Location
- Region: Seattle
- Subdivision: Seaview
Other
Other facts
- Listing terms: Cash Out,Conventional
- Cumulative days on market: 319 days
Price history
| Date | Event | Price |
|---|---|---|
| 7/11/2024 | Sold | $1,295,000+3.6%$498/sqft |
Source: | ||
| 6/18/2024 | Pending sale | $1,250,000$481/sqft |
Source: | ||
| 6/13/2024 | Listed for sale | $1,250,000+51.5%$481/sqft |
Source: | ||
| 7/10/2019 | Sold | $825,000$317/sqft |
Source: | ||
| 6/11/2019 | Pending sale | $825,000$317/sqft |
Source: Windermere Real Estate/East, Inc. #1468849 Report a problem | ||
Public tax history
| Year | Property taxes | Tax assessment |
|---|---|---|
| 2024 | $9,904 +10.8% | $974,000 +7.4% |
| 2023 | $8,942 +5.2% | $907,000 -5.7% |
| 2022 | $8,499 +9.7% | $962,000 +19.7% |
Find assessor info on the county website
Neighborhood: Seaview
Nearby schools
GreatSchools rating
- 9/10Fairmount Park ElementaryGrades: PK-5Distance: 0.4 mi
- 9/10Madison Middle SchoolGrades: 6-8Distance: 1.5 mi
- 7/10West Seattle High SchoolGrades: 9-12Distance: 1.7 mi
Get a cash offer in 3 minutes
Find out how much your home could sell for in as little as 3 minutes with a no-obligation cash offer.
Estimated market value$1,289,200
Get a cash offer in 3 minutes
Find out how much your home could sell for in as little as 3 minutes with a no-obligation cash offer.
Estimated market value
$1,289,200



