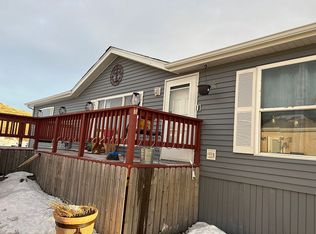Sold on 04/08/24
Price Unknown
4326 S Pass Trl, Cheyenne, WY 82007
3beds
1,280sqft
Mobile Home, Residential
Built in 2005
-- sqft lot
$65,100 Zestimate®
$--/sqft
$1,735 Estimated rent
Home value
$65,100
$57,000 - $74,000
$1,735/mo
Zestimate® history
Loading...
Owner options
Explore your selling options
What's special
Situated at the southern end of South Fork, this remodeled home offers convenient access to Cheyenne and Northern Colorado. Featuring three bedrooms and two bathrooms, it's perfect for a family starting out, first-time homebuyers or even someone looking to downsize. Updates include stainless steel appliances and a 10' X 12' outbuilding. With financing available for as little as 5% down, this presents a great purchase opportunity!
Zillow last checked: 8 hours ago
Listing updated: April 08, 2024 at 02:41pm
Listed by:
Sarah Smith 321-872-4158,
#1 Properties
Bought with:
Brady Cates
#1 Properties
Source: Cheyenne BOR,MLS#: 92856
Facts & features
Interior
Bedrooms & bathrooms
- Bedrooms: 3
- Bathrooms: 2
- Full bathrooms: 2
- Main level bathrooms: 2
Primary bedroom
- Level: Main
- Area: 180
- Dimensions: 15 x 12
Bedroom 2
- Level: Main
- Area: 77
- Dimensions: 11 x 7
Bedroom 3
- Level: Main
- Area: 135
- Dimensions: 15 x 9
Bathroom 1
- Features: Full
- Level: Main
Bathroom 2
- Features: Full
- Level: Main
Kitchen
- Level: Main
- Area: 240
- Dimensions: 15 x 16
Living room
- Level: Main
- Area: 225
- Dimensions: 15 x 15
Heating
- Forced Air, Natural Gas
Cooling
- Evaporative Cooling
Appliances
- Included: Dishwasher, Dryer, Microwave, Range, Refrigerator, Washer
- Laundry: Main Level
Features
- Eat-in Kitchen, Walk-In Closet(s), Main Floor Primary
- Basement: Crawl Space
- Has fireplace: No
- Fireplace features: None
Interior area
- Total structure area: 1,280
- Total interior livable area: 1,280 sqft
- Finished area above ground: 1,280
Property
Parking
- Parking features: No Garage
Accessibility
- Accessibility features: None
Details
- Additional structures: Utility Shed
- Parcel number: 51505167641880
- Special conditions: None of the Above
Construction
Type & style
- Home type: MobileManufactured
- Property subtype: Mobile Home, Residential
Materials
- Wood/Hardboard
- Roof: Composition/Asphalt
Condition
- New construction: No
- Year built: 2005
Utilities & green energy
- Electric: Black Hills Energy
- Gas: Black Hills Energy
- Sewer: City Sewer
- Water: Public
Community & neighborhood
Location
- Region: Cheyenne
- Subdivision: South Fork Mhp
HOA & financial
HOA
- Services included: Trash, Road Maintenance, Sewer, Water
Other
Other facts
- Listing agreement: N
- Body type: Single Wide
- Listing terms: Cash,Conventional
Price history
| Date | Event | Price |
|---|---|---|
| 4/8/2024 | Sold | -- |
Source: | ||
| 3/21/2024 | Pending sale | $60,000$47/sqft |
Source: | ||
| 3/11/2024 | Listed for sale | $60,000-11.8%$47/sqft |
Source: | ||
| 12/1/2022 | Sold | -- |
Source: | ||
| 9/21/2022 | Pending sale | $68,000$53/sqft |
Source: | ||
Public tax history
| Year | Property taxes | Tax assessment |
|---|---|---|
| 2024 | $235 -8.4% | $3,128 -8.5% |
| 2023 | $257 +6.1% | $3,418 +8.4% |
| 2022 | $242 +7.3% | $3,153 +8.6% |
Find assessor info on the county website
Neighborhood: 82007
Nearby schools
GreatSchools rating
- 4/10Afflerbach Elementary SchoolGrades: PK-6Distance: 0.8 mi
- 2/10Johnson Junior High SchoolGrades: 7-8Distance: 2.5 mi
- 2/10South High SchoolGrades: 9-12Distance: 2.3 mi
