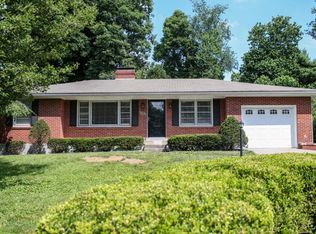Amazing updates and location! The sellers of this lovely 2 story home on Rudy Lane have just completed renovations throughout the home, to include an updated kitchen and 3 updated full bathrooms. The first floor features recently refinished hardwood flooring and fresh gray paint throughout the main living areas. The kitchen has granite countertops, tiled backsplash, white cabinetry, stainless appliances, brand new gas oven/range and a new built-in microwave. Pendant lighting is suspended over the large island. There is one bedroom with a full bathroom on the main floor, and 2 other bedrooms; also with ensuite bathrooms, on the second floor. The walkout basement is unfinished, and it even has a plumbing rough-in for a future bathroom addition. HSA 1 year home warranty is offered by Seller.
This property is off market, which means it's not currently listed for sale or rent on Zillow. This may be different from what's available on other websites or public sources.
