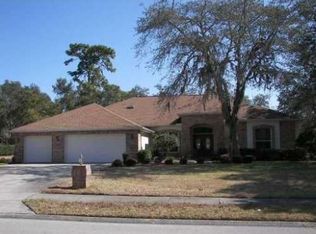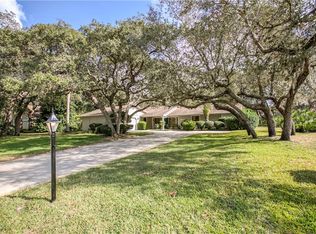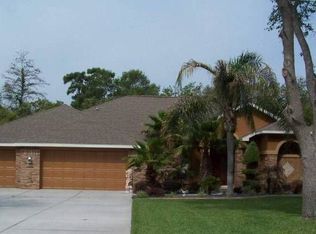AMAZING! Colonial style brick home! Updated and move-in ready! Stately, impressive 1-1/2-story pillars flank the elegant entry. Massive two story foyer with large chandelier greets and amazes you as you enter this gorgeous home. Two four foot tall alcove cutouts flank each side of the huge two story high arched window above the door. Lovely spindled balcony overlooks the foyer and chandelier. Three car garage, long circular driveway with fountain in the front yard, and cobblestone pathway winding its way up to the front door. Large oval-shaped flagpole display area flanked by brightly flowering crepe myrtles and palm tree sets off the huge professionally installed, 40 foot flagpole lending an impressive and commanding curb appeal to this lovely home upon approach. Very large screened-in lanai with summer kitchen, newly refinished deck and large heated swimming pool with hot tub. Newly installed 20’ X 20’ backyard pergola under construction. Giant-sized, bright and sunny bonus room/library looks over front balcony out the arched window onto front yard. Bonus room has an alcove office area with built in desk. Library has built-in floor-to-ceiling book case spanning nearly an entire wall. Gourmet Kitchen recently remodeled with stainless steel appliances, wall ovens with warming drawer, granite counter tops, and island, solid surface ceramic cooktop. Two large walk-in pantries. Huge cedar-lined walk in closet in master suite plus newly, completely remodeled master bath (June 2017). Four of the five bedrooms have very large walk-in closets. Fifth bedroom has two large closets with four-paneled bi-fold doors. Three of the five bedrooms have private bathrooms. Three bathrooms remodeled in 2015. Home was reroofed in 2011. Home has three new 2 and 5 ton HVAC units - all recently installed ( 2012, 2013 and 2015). New 50 gal capacity hot water heater installed in 2015 and new Kenmore water softener unit. Exterior of home freshly painted and power washed (June 2017). All of this 1.01 acre lot has been recently cleared and manicured. Neighborhood Description: Very secure gated access community with guards on duty 24/7. Amenities include tennis courts, badminton courts, circuit training fitness course horseshoe court, playground and picnic island with table and sunny dock. Two lakes where small watercraft (ex. canoes and tube rafts) are allowed as well as catch and release fishing. Wild life abounds in Lake in the woods: wild turkey flocks, herds of deer, ducks, sand hill cranes and hawks may be encountered daily. Easy access to beaches, hospitals, shopping, movie theater, houses of worship, Sun Coast parkway and the gulf.
This property is off market, which means it's not currently listed for sale or rent on Zillow. This may be different from what's available on other websites or public sources.


