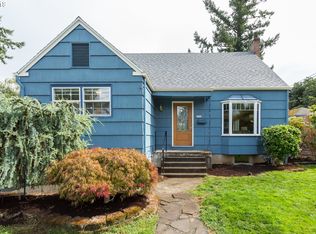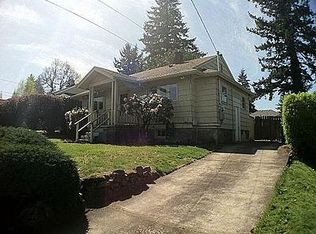BEST & FINAL RESPECTFULLY REQUESTED. OFFER DEADLINE 11am THURSDAY 2/6/20. SEE MULTIPLE OFFER FORM. NOTE:LITTLE PANDA'S PLAYSCHOOL NEXTDOOR ON GOOGLEMAPS WAS CLOSED A YEAR AGO.Hrdwd flrs recently refin,fireplace w/new tile& built-ins,updated bath.Double living area by fin full ht basement,already has egress window!Potential for add'l beds,bath& family rm.Newer furnace,siding& interior plumbing,windows,& roof.Pvt fenced yard w/patio & fun garage for entertaining.2pm & OPEN HS TUES 2/4 11 - 1PM [Home Energy Score = 7. HES Report at https://rpt.greenbuildingregistry.com/hes/OR10087911]
This property is off market, which means it's not currently listed for sale or rent on Zillow. This may be different from what's available on other websites or public sources.

