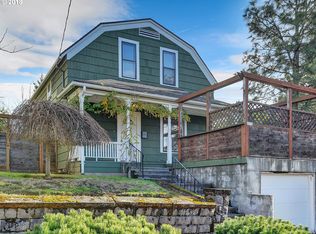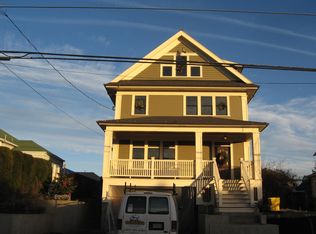Sold
$590,000
4326 NE 16th Ave, Portland, OR 97211
2beds
1,514sqft
Residential, Single Family Residence
Built in 1907
5,227.2 Square Feet Lot
$596,900 Zestimate®
$390/sqft
$2,731 Estimated rent
Home value
$596,900
$567,000 - $627,000
$2,731/mo
Zestimate® history
Loading...
Owner options
Explore your selling options
What's special
Welcome to this charming home nestled in the heart of Portland's vibrant Alberta Arts District! This beautifully maintained Craftsman-style residence offers a perfect blend of classic character and modern convenience.Upon entering, you're greeted by a light-filled living space adorned with hardwood floors, showcasing the craftsmanship of the era. The kitchen boasts stainless steel appliances, laminate countertops, and ample cabinet space. The adjacent dining area provides a wonderful space for enjoying meals with loved ones.With 2 bedrooms and 1 bathrooms there's plenty of room for comfortable living. The spacious backyard oasis is an ideal retreat, complete with a covered patio and lush greenery, perfect for summer BBQs or morning coffee. Enjoy the sun from the front porch and deck above the attached one car garage. Partially finished basement bonus room as well as a storage/utility space. Conveniently located just steps away from Alberta Street's eclectic mix of shops, restaurants, and galleries, this home offers the quintessential Portland lifestyle. Don't miss out on this rare opportunity to own a piece of Portland's history in one of its most desirable neighborhoods! [Home Energy Score = 8. HES Report at https://rpt.greenbuildingregistry.com/hes/OR10225413]
Zillow last checked: 8 hours ago
Listing updated: April 03, 2024 at 06:53am
Listed by:
Nicolas Towle 415-519-1058,
Redfin
Bought with:
Rachel Smith, 201234403
Works Real Estate
Source: RMLS (OR),MLS#: 24380127
Facts & features
Interior
Bedrooms & bathrooms
- Bedrooms: 2
- Bathrooms: 1
- Full bathrooms: 1
- Main level bathrooms: 1
Primary bedroom
- Features: Hardwood Floors
- Level: Main
Bedroom 2
- Features: Hardwood Floors
- Level: Main
Dining room
- Features: Hardwood Floors, Living Room Dining Room Combo
- Level: Main
Kitchen
- Features: Double Sinks, Free Standing Range, Free Standing Refrigerator, Vinyl Floor
- Level: Main
Living room
- Features: Hardwood Floors
- Level: Main
Heating
- Forced Air
Cooling
- Central Air
Appliances
- Included: Dishwasher, Free-Standing Range, Free-Standing Refrigerator, Range Hood, Washer/Dryer
- Laundry: Laundry Room
Features
- Ceiling Fan(s), High Ceilings, Living Room Dining Room Combo, Double Vanity
- Flooring: Hardwood, Wall to Wall Carpet, Vinyl
- Windows: Storm Window(s)
- Basement: Partially Finished
Interior area
- Total structure area: 1,514
- Total interior livable area: 1,514 sqft
Property
Parking
- Total spaces: 1
- Parking features: Attached
- Attached garage spaces: 1
Features
- Stories: 2
- Patio & porch: Covered Patio, Porch
- Exterior features: Yard
- Fencing: Fenced
- Has view: Yes
- View description: Territorial
Lot
- Size: 5,227 sqft
- Features: SqFt 5000 to 6999
Details
- Parcel number: R189634
Construction
Type & style
- Home type: SingleFamily
- Architectural style: Bungalow
- Property subtype: Residential, Single Family Residence
Materials
- Lap Siding, Wood Siding
- Foundation: Concrete Perimeter, Slab
- Roof: Composition
Condition
- Approximately
- New construction: No
- Year built: 1907
Utilities & green energy
- Gas: Gas
- Sewer: Public Sewer
- Water: Public
- Utilities for property: Cable Connected
Community & neighborhood
Location
- Region: Portland
Other
Other facts
- Listing terms: Cash,Conventional,FHA,VA Loan
- Road surface type: Paved
Price history
| Date | Event | Price |
|---|---|---|
| 4/2/2024 | Sold | $590,000+2.6%$390/sqft |
Source: | ||
| 3/5/2024 | Pending sale | $575,000$380/sqft |
Source: | ||
| 2/29/2024 | Listed for sale | $575,000+27.8%$380/sqft |
Source: | ||
| 2/13/2017 | Sold | $450,000+0%$297/sqft |
Source: | ||
| 11/23/2016 | Pending sale | $449,900$297/sqft |
Source: Cascade Sotheby's International Realty #16405830 | ||
Public tax history
| Year | Property taxes | Tax assessment |
|---|---|---|
| 2025 | $5,048 +3.7% | $187,350 +3% |
| 2024 | $4,867 +4% | $181,900 +3% |
| 2023 | $4,680 +2.2% | $176,610 +3% |
Find assessor info on the county website
Neighborhood: Sabin
Nearby schools
GreatSchools rating
- 9/10Sabin Elementary SchoolGrades: PK-5Distance: 0.2 mi
- 8/10Harriet Tubman Middle SchoolGrades: 6-8Distance: 1.5 mi
- 5/10Jefferson High SchoolGrades: 9-12Distance: 1.2 mi
Schools provided by the listing agent
- Elementary: Sabin
- Middle: Beaumont
- High: Grant
Source: RMLS (OR). This data may not be complete. We recommend contacting the local school district to confirm school assignments for this home.
Get a cash offer in 3 minutes
Find out how much your home could sell for in as little as 3 minutes with a no-obligation cash offer.
Estimated market value
$596,900
Get a cash offer in 3 minutes
Find out how much your home could sell for in as little as 3 minutes with a no-obligation cash offer.
Estimated market value
$596,900

