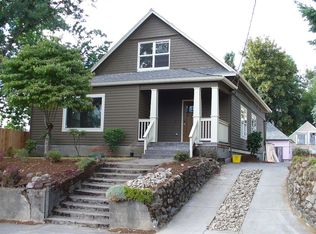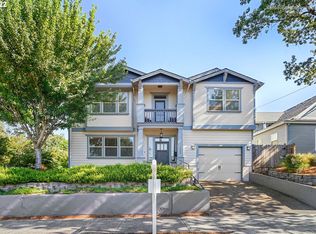Popular location with easy access to both Alberta and Fremont; this 1905 Victorian has lots to love. High ceilings, some period lighting, oak on main floor living/dining, bamboo on upper floor. Easy potential/floor plan to create 2 living areas with a double entry for separate access to upstairs. The bones for 2nd kitchen are already there and 2nd electric meter. Detached garage and lots of parking off street. Fenced yard/parking area. [Home Energy Score = 1. HES Report at https://rpt.greenbuildingregistry.com/hes/OR10204610]
This property is off market, which means it's not currently listed for sale or rent on Zillow. This may be different from what's available on other websites or public sources.

