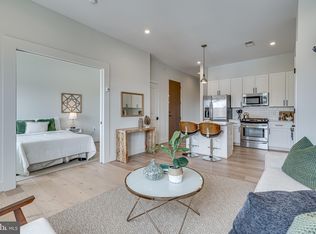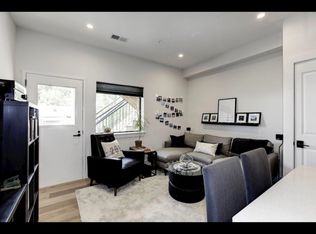Sold for $505,000 on 07/10/23
$505,000
4326 Georgia Ave NW #201, Washington, DC 20011
2beds
890sqft
Condominium
Built in 2016
-- sqft lot
$446,300 Zestimate®
$567/sqft
$2,677 Estimated rent
Home value
$446,300
$415,000 - $473,000
$2,677/mo
Zestimate® history
Loading...
Owner options
Explore your selling options
What's special
Light, bright and airy two bedroom, two bath condo where you can enjoy entertaining with ease thanks to the open-concept plan. The chic kitchen features white Shaker cabinets, quartz countertops and modern, stainless appliances. Hang out at the kitchen island with a cocktail, or enjoy your morning coffee on the private balcony. Need more outdoor space? The building boasts a massive roof deck with sweeping city views! Back inside, hardwood floors flow throughout with PLANTATION SHUTTERS AT EVERY WINDOW!. Laundry and storage is not a problem, thanks to the stacked, front-loading washer/dryer and abundant closet space. A SEPARATELY DEEDED OFF-STREET PARKING SPACE IS THE ICING ON THE CAKE! The Metro is just a couple blocks away, as are essentials like Safeway, Yes! Organic Market, and more. Go explore neighborhood favorites like District Yoga or indulge in the fabulous restaurants on Upshur Street like Timber Pizza Company, Cinder BBQ, Food Studio, Lulabelle's, Honeymoon Chicken, etc. AND -THE UPSHUR POOL AND DOG PARK is within 0.4 miles!
Zillow last checked: 8 hours ago
Listing updated: November 03, 2023 at 05:01pm
Listed by:
Susan Cahill-Tully 240-423-9147,
Compass,
Co-Listing Agent: Mercedes E Carroll 240-423-9141,
Compass
Bought with:
Lindsey Reese, SP98372811
City Chic Real Estate
Source: Bright MLS,MLS#: DCDC2098810
Facts & features
Interior
Bedrooms & bathrooms
- Bedrooms: 2
- Bathrooms: 2
- Full bathrooms: 2
- Main level bathrooms: 2
- Main level bedrooms: 2
Basement
- Area: 0
Heating
- Forced Air, Electric
Cooling
- Central Air, Electric
Appliances
- Included: Microwave, Dishwasher, Disposal, Dryer, Oven/Range - Gas, Refrigerator, Stainless Steel Appliance(s), Washer, Washer/Dryer Stacked, Electric Water Heater
- Laundry: Washer In Unit, Dryer In Unit, In Unit
Features
- Combination Dining/Living, Combination Kitchen/Dining, Combination Kitchen/Living, Open Floorplan, Kitchen - Gourmet, Kitchen Island, Primary Bath(s), Recessed Lighting, Bathroom - Stall Shower, Bathroom - Tub Shower, Walk-In Closet(s)
- Flooring: Wood
- Windows: Window Treatments
- Has basement: No
- Has fireplace: No
- Common walls with other units/homes: No One Above,No One Below
Interior area
- Total structure area: 890
- Total interior livable area: 890 sqft
- Finished area above ground: 890
- Finished area below ground: 0
Property
Parking
- Total spaces: 1
- Parking features: Assigned, Off Street
- Details: Assigned Parking, Assigned Space #: p-1
Accessibility
- Accessibility features: None
Features
- Levels: One
- Stories: 1
- Patio & porch: Roof, Deck
- Exterior features: Lighting, Street Lights, Other, Balcony
- Pool features: None
Lot
- Features: Urban Land-Sassafras-Chillum
Details
- Additional structures: Above Grade, Below Grade
- Parcel number: 2914//2003
- Zoning: 1234
- Special conditions: Standard
Construction
Type & style
- Home type: Condo
- Property subtype: Condominium
- Attached to another structure: Yes
Materials
- Combination
Condition
- Excellent
- New construction: No
- Year built: 2016
Utilities & green energy
- Sewer: Public Sewer
- Water: Public
Community & neighborhood
Security
- Security features: Main Entrance Lock, Smoke Detector(s)
Location
- Region: Washington
- Subdivision: Petworth
HOA & financial
Other fees
- Condo and coop fee: $383 monthly
Other
Other facts
- Listing agreement: Exclusive Right To Sell
- Ownership: Condominium
Price history
| Date | Event | Price |
|---|---|---|
| 7/10/2023 | Sold | $505,000$567/sqft |
Source: | ||
| 6/26/2023 | Pending sale | $505,000$567/sqft |
Source: | ||
| 6/9/2023 | Contingent | $505,000$567/sqft |
Source: | ||
| 6/2/2023 | Price change | $505,000-3.8%$567/sqft |
Source: | ||
| 5/4/2023 | Listed for sale | $525,000+6.1%$590/sqft |
Source: | ||
Public tax history
| Year | Property taxes | Tax assessment |
|---|---|---|
| 2025 | $3,093 +7.7% | $469,400 +6.7% |
| 2024 | $2,871 -1.8% | $440,000 -0.6% |
| 2023 | $2,925 -6.9% | $442,780 -4.1% |
Find assessor info on the county website
Neighborhood: Sixteenth Street Heights
Nearby schools
GreatSchools rating
- 8/10Powell Elementary SchoolGrades: PK-5Distance: 0.3 mi
- 6/10MacFarland Middle SchoolGrades: 6-8Distance: 0.1 mi
- 4/10Roosevelt High School @ MacFarlandGrades: 9-12Distance: 0.2 mi
Schools provided by the listing agent
- District: District Of Columbia Public Schools
Source: Bright MLS. This data may not be complete. We recommend contacting the local school district to confirm school assignments for this home.

Get pre-qualified for a loan
At Zillow Home Loans, we can pre-qualify you in as little as 5 minutes with no impact to your credit score.An equal housing lender. NMLS #10287.
Sell for more on Zillow
Get a free Zillow Showcase℠ listing and you could sell for .
$446,300
2% more+ $8,926
With Zillow Showcase(estimated)
$455,226
