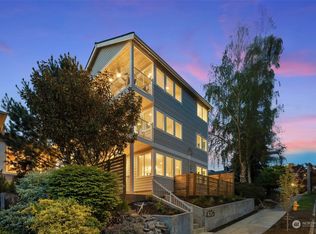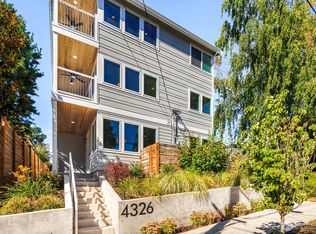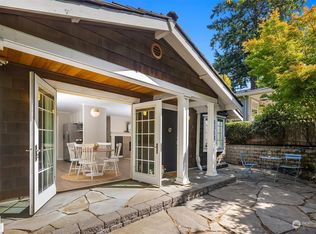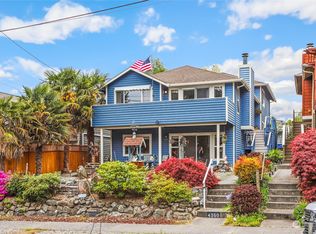Sold
Listed by:
Erin Porter Glenn,
Windermere RE/Capitol Hill,Inc,
Ian Porter,
Windermere RE/Capitol Hill,Inc
Bought with: Every Door Real Estate
$1,000,000
4326 C SW Mills Street, Seattle, WA 98136
3beds
1,597sqft
Townhouse
Built in 2024
1,637.86 Square Feet Lot
$976,900 Zestimate®
$626/sqft
$-- Estimated rent
Home value
$976,900
$899,000 - $1.06M
Not available
Zestimate® history
Loading...
Owner options
Explore your selling options
What's special
Introducing Mills Street Manors by Accessory Dwellings. This standalone home features an EV capable one-car garage, three en-suite bedrooms, high-end finishes & a private yard! Appreciate an elevated LDK experience highlighting the kitchen island, breakfast bar, storage + pantry space, & secluded powder room. A large deck off the dining room includes an indoor/outdoor FP, an ideal space for year-round relaxation. The primary suite will surpass your expectations with vaulted ceilings, large walk-in closet with W/D & views of the Sound! These homes are near Lincoln Park, Caffe Ladro, the Westy & all of California Ave’s classics! Proximity to the West Seattle bridge, Hwy 509 & Hwy 99 give you access to all corners of the city! Don’t wait!
Zillow last checked: 8 hours ago
Listing updated: December 26, 2024 at 04:02am
Listed by:
Erin Porter Glenn,
Windermere RE/Capitol Hill,Inc,
Ian Porter,
Windermere RE/Capitol Hill,Inc
Bought with:
Ryan Hughes, 20110508
Every Door Real Estate
Source: NWMLS,MLS#: 2237016
Facts & features
Interior
Bedrooms & bathrooms
- Bedrooms: 3
- Bathrooms: 4
- Full bathrooms: 1
- 3/4 bathrooms: 2
- 1/2 bathrooms: 1
- Main level bathrooms: 1
- Main level bedrooms: 1
Primary bedroom
- Level: Third
Bedroom
- Level: Main
Bedroom
- Level: Third
Bathroom full
- Level: Third
Bathroom three quarter
- Level: Second
Bathroom three quarter
- Level: Main
Other
- Level: Second
Dining room
- Level: Second
Entry hall
- Level: Main
Kitchen with eating space
- Level: Second
Living room
- Level: Second
Utility room
- Level: Main
Heating
- Fireplace(s), Radiant
Cooling
- Has cooling: Yes
Appliances
- Included: Dishwasher(s), Disposal, Microwave(s), Refrigerator(s), Stove(s)/Range(s), Garbage Disposal, Water Heater: Tank - Hybrid, Water Heater Location: Utility Area
Features
- Bath Off Primary, High Tech Cabling
- Flooring: Ceramic Tile, Vinyl Plank, Carpet
- Doors: French Doors
- Windows: Double Pane/Storm Window
- Basement: None
- Number of fireplaces: 1
- Fireplace features: Electric, Upper Level: 1, Fireplace
Interior area
- Total structure area: 1,597
- Total interior livable area: 1,597 sqft
Property
Parking
- Total spaces: 1
- Parking features: Attached Garage
- Attached garage spaces: 1
Features
- Levels: Multi/Split
- Entry location: Main
- Patio & porch: Bath Off Primary, Ceramic Tile, Double Pane/Storm Window, Fireplace, French Doors, High Tech Cabling, Vaulted Ceiling(s), Walk-In Closet(s), Wall to Wall Carpet, Water Heater
- Has view: Yes
- View description: Mountain(s), Sound, Territorial
- Has water view: Yes
- Water view: Sound
Lot
- Size: 1,637 sqft
- Features: Curbs, Paved, Sidewalk, Deck, Electric Car Charging, Fenced-Partially
- Topography: Level
Details
- Parcel number: 2810100217
- Zoning description: Jurisdiction: City
- Special conditions: Standard
Construction
Type & style
- Home type: Townhouse
- Architectural style: Modern
- Property subtype: Townhouse
Materials
- Cement Planked
- Foundation: Poured Concrete
- Roof: Composition
Condition
- Very Good
- New construction: Yes
- Year built: 2024
- Major remodel year: 2024
Details
- Builder name: Accessory Dwellings
Utilities & green energy
- Electric: Company: Seattle City Light
- Sewer: Sewer Connected, Company: SPU
- Water: Public, Company: SPU
Green energy
- Green verification: Other
Community & neighborhood
Community
- Community features: CCRs
Location
- Region: Seattle
- Subdivision: Gatewood
Other
Other facts
- Listing terms: Cash Out,Conventional
- Cumulative days on market: 178 days
Price history
| Date | Event | Price |
|---|---|---|
| 11/25/2024 | Sold | $1,000,000+0%$626/sqft |
Source: | ||
| 10/11/2024 | Pending sale | $999,900$626/sqft |
Source: | ||
| 9/13/2024 | Listed for sale | $999,900$626/sqft |
Source: | ||
Public tax history
Tax history is unavailable.
Neighborhood: Gatewood
Nearby schools
GreatSchools rating
- 6/10Gatewood Elementary SchoolGrades: K-5Distance: 0.1 mi
- 9/10Madison Middle SchoolGrades: 6-8Distance: 2.2 mi
- 7/10West Seattle High SchoolGrades: 9-12Distance: 2.4 mi
Schools provided by the listing agent
- Elementary: Gatewood
- Middle: Madison Mid
- High: West Seattle High
Source: NWMLS. This data may not be complete. We recommend contacting the local school district to confirm school assignments for this home.

Get pre-qualified for a loan
At Zillow Home Loans, we can pre-qualify you in as little as 5 minutes with no impact to your credit score.An equal housing lender. NMLS #10287.
Sell for more on Zillow
Get a free Zillow Showcase℠ listing and you could sell for .
$976,900
2% more+ $19,538
With Zillow Showcase(estimated)
$996,438


