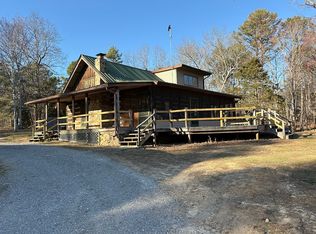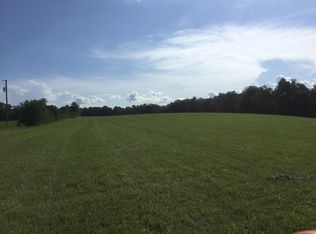Sold for $545,000
$545,000
4326 Big Spring Gap Rd, Pikeville, TN 37367
3beds
2,816sqft
Single Family Residence
Built in 1970
14.68 Acres Lot
$504,800 Zestimate®
$194/sqft
$2,148 Estimated rent
Home value
$504,800
$414,000 - $601,000
$2,148/mo
Zestimate® history
Loading...
Owner options
Explore your selling options
What's special
WHAT A VIEW!! If you love the country and want privacy, you MUST view this property as it's PRICED TO SELL!! Sit on the back porch of this home of nearly 15 acres to overlook a beautiful bluff view. Private land with gorgeous views, circular black top driveway, large and roomy detached two car garage. Main house features 3 bedrooms, 3,5 bathrooms, open floorplan, loft, courtyard, large back porch with wonderful bluff views and a ton of basement space. The guest home comes furnished and ready to rent out or use as an extra space for your visitors.
Roof replaced in 2018/2019; Windows replaced in 2021 by Hullco; sliding glass door replaced in 2021.
The Sellers will be leaving the John Deere riding lawn mower with trailer, desk & filing cabinet in loft, kitchen refrigerator, washer & dryer, gun safe, and guest home furnishings.
Zillow last checked: 8 hours ago
Listing updated: October 25, 2024 at 11:37am
Listed by:
Deborah D Redman 423-488-3199,
Crye-Leike, REALTORS
Bought with:
Comps Only
COMPS ONLY
Source: Greater Chattanooga Realtors,MLS#: 1399090
Facts & features
Interior
Bedrooms & bathrooms
- Bedrooms: 3
- Bathrooms: 4
- Full bathrooms: 3
- 1/2 bathrooms: 1
Primary bedroom
- Level: First
Bedroom
- Level: First
Bedroom
- Level: First
Bathroom
- Description: Full Bathroom
- Level: First
Bathroom
- Description: Full Bathroom
- Level: First
Bathroom
- Description: Full Bathroom
- Level: First
Bathroom
- Description: Bathroom Half
- Level: First
Exercise room
- Level: Basement
Family room
- Level: First
Laundry
- Level: First
Loft
- Level: Second
Other
- Description: Breakfast Room: Level: First
Heating
- Baseboard, Central, Natural Gas
Cooling
- Central Air, Electric
Appliances
- Included: Dryer, Disposal, Electric Water Heater, Gas Range, Microwave, Refrigerator, Tankless Water Heater, Washer
- Laundry: Electric Dryer Hookup, Gas Dryer Hookup, Laundry Room, Washer Hookup
Features
- Cathedral Ceiling(s), Eat-in Kitchen, Open Floorplan, Pantry, Primary Downstairs, Soaking Tub, Walk-In Closet(s), Separate Shower, En Suite
- Flooring: Carpet, Hardwood, Tile
- Windows: Insulated Windows, Vinyl Frames
- Basement: Full,Partial,Unfinished,Cellar
- Number of fireplaces: 1
- Fireplace features: Great Room, Wood Burning
Interior area
- Total structure area: 2,816
- Total interior livable area: 2,816 sqft
- Finished area above ground: 2,666
- Finished area below ground: 150
Property
Parking
- Total spaces: 2
- Parking features: Kitchen Level
- Garage spaces: 2
- Has carport: Yes
Features
- Levels: One
- Patio & porch: Covered, Deck, Patio, Porch, Porch - Covered
- Exterior features: Lighting
- Has view: Yes
- View description: City, Mountain(s), Other
Lot
- Size: 14.68 Acres
- Dimensions: 14.68 ac
- Features: Gentle Sloping, Level, Wooded, Brow Lot
Details
- Parcel number: 031 003.02
Construction
Type & style
- Home type: SingleFamily
- Property subtype: Single Family Residence
Materials
- Other, Stone
- Foundation: Concrete Perimeter, Slab
- Roof: Shingle
Condition
- New construction: No
- Year built: 1970
Utilities & green energy
- Sewer: Septic Tank
- Water: Well
- Utilities for property: Electricity Available
Community & neighborhood
Community
- Community features: None
Location
- Region: Pikeville
- Subdivision: None
Other
Other facts
- Listing terms: Cash,Conventional,Owner May Carry
Price history
| Date | Event | Price |
|---|---|---|
| 10/17/2024 | Sold | $545,000-0.9%$194/sqft |
Source: Greater Chattanooga Realtors #1399090 Report a problem | ||
| 9/14/2024 | Listing removed | $549,900$195/sqft |
Source: Greater Chattanooga Realtors #1399090 Report a problem | ||
| 9/12/2024 | Listed for sale | $549,900$195/sqft |
Source: Greater Chattanooga Realtors #1399090 Report a problem | ||
Public tax history
Tax history is unavailable.
Neighborhood: 37367
Nearby schools
GreatSchools rating
- 6/10Pikeville Elementary SchoolGrades: PK-5Distance: 8.4 mi
- 4/10Bledsoe County Middle SchoolGrades: 6-8Distance: 9.5 mi
- 5/10Bledsoe County High SchoolGrades: 9-12Distance: 9.3 mi
Schools provided by the listing agent
- Elementary: Bledsoe County Elementary
- Middle: Bledsoe County Middle
- High: Bledsoe County High
Source: Greater Chattanooga Realtors. This data may not be complete. We recommend contacting the local school district to confirm school assignments for this home.
Get pre-qualified for a loan
At Zillow Home Loans, we can pre-qualify you in as little as 5 minutes with no impact to your credit score.An equal housing lender. NMLS #10287.

