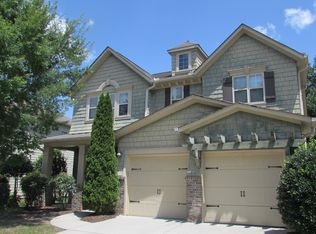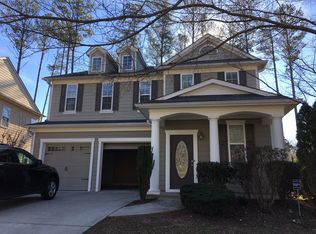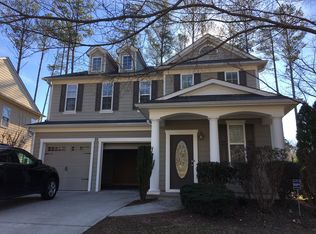This is a beautiful 4BR/3.5BA home located in the sought-after Hampton Oaks Community in Fairburn, GA! From front porch, you'll enter into a sunny, inviting, open concept floorplan featuring formal living and dining with a view through to the family room with fireplace and wall of windows. The family room opens into the kitchen w/breakfast bar for 6 and spacious breakfast area. Gorgeous hardwood floors throughout the main add to the flow of this beautiful space. The openness makes the main level perfect for entertaining with cozy formal and casual spaces. Half bath and laundry room on main accessed from rear hallway. Family room opens out to concrete patio overlooking a private, flat backyard. Go upstairs to a central loft surrounded by an oversized owner's suite with spa bath, and three cheerful secondary bedrooms. The largest with en-suite bath makes a perfect guest room or teen suite. Hampton Oaks is a wonderful community with swimming pool, lighted tennis courts, clubhouse, and playground.
This property is off market, which means it's not currently listed for sale or rent on Zillow. This may be different from what's available on other websites or public sources.


