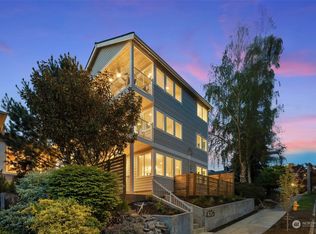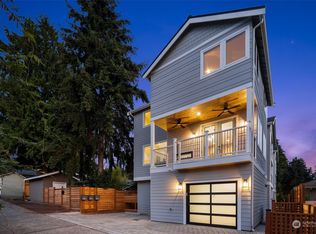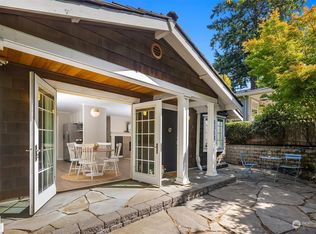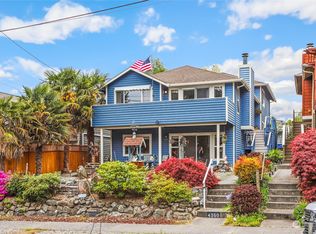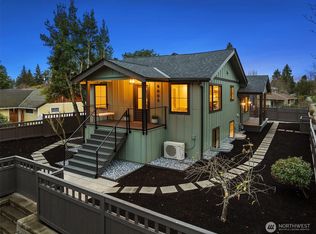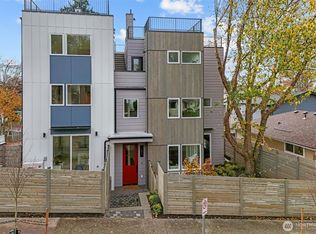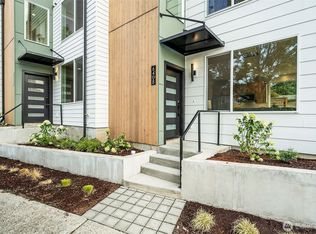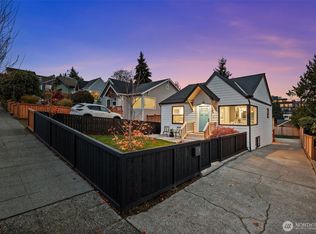WELCOME HOME! This elevated, free-standing, luxurious 3 bed/2.5 bath home seamlessly blends luxury, function, & style. This NEW, single-family home will knock your socks off! Enjoy EV charging, high-end finishes, 2 west-facing decks w/ stunning sunset views, & fenced yard/dog run. Step into a chef-inspired kitchen featuring: spacious pantry, quartz island, open-concept living/dining area + 1/2 bath. Enjoy sun-filled entertaining or cozy up to your dreamy fireplace. The 2nd level offers two large bedrooms (one w/ deck), + full bath. Upstairs: Primary suite is a TRUE RETREAT— bask in luxury: 5-piece bath, expansive walk-in closet, & private deck with VIEWS of Puget Sound/Olympic Mountains. Blocks from Lincoln Park, Colman Pool, Ferry & Alki.
Active
Listed by:
Candice L Oftebro,
COMPASS
Price cut: $6.9K (11/24)
$988,000
4326 A SW Mills Street, Seattle, WA 98136
3beds
1,803sqft
Est.:
Single Family Residence
Built in 2024
1,398.28 Square Feet Lot
$982,700 Zestimate®
$548/sqft
$-- HOA
What's special
Dreamy fireplaceChef-inspired kitchenStunning sunset viewsWest-facing decksExpansive walk-in closetHigh-end finishesPrivate deck
- 33 days |
- 933 |
- 57 |
Zillow last checked: 8 hours ago
Listing updated: December 03, 2025 at 09:57am
Listed by:
Candice L Oftebro,
COMPASS
Source: NWMLS,MLS#: 2453602
Tour with a local agent
Facts & features
Interior
Bedrooms & bathrooms
- Bedrooms: 3
- Bathrooms: 3
- Full bathrooms: 2
- 1/2 bathrooms: 1
- Main level bathrooms: 1
Other
- Level: Main
Dining room
- Level: Main
Entry hall
- Level: Main
Living room
- Level: Main
Heating
- Fireplace, Ductless, Radiant, Wall Unit(s), Electric
Cooling
- Ductless
Appliances
- Included: Dishwasher(s), Disposal, Dryer(s), Microwave(s), Refrigerator(s), Stove(s)/Range(s), Washer(s), Garbage Disposal, Water Heater: Tank - Hybrid, Water Heater Location: Laundry room
Features
- Bath Off Primary, Ceiling Fan(s), Dining Room, High Tech Cabling
- Flooring: Ceramic Tile, Vinyl Plank
- Windows: Double Pane/Storm Window
- Basement: None
- Number of fireplaces: 1
- Fireplace features: Electric, Lower Level: 1, Fireplace
Interior area
- Total structure area: 1,803
- Total interior livable area: 1,803 sqft
Property
Parking
- Parking features: Off Street
Features
- Levels: Three Or More
- Entry location: Main
- Patio & porch: Bath Off Primary, Ceiling Fan(s), Double Pane/Storm Window, Dining Room, Fireplace, High Tech Cabling, Vaulted Ceiling(s), Walk-In Closet(s), Water Heater
- Has view: Yes
- View description: Mountain(s), Partial, Sound, Territorial
- Has water view: Yes
- Water view: Sound
Lot
- Size: 1,398.28 Square Feet
- Features: Curbs, Paved, Sidewalk, Cable TV, Deck, Dog Run, Electric Car Charging, Fenced-Fully, High Speed Internet
- Topography: Level,Partial Slope
- Residential vegetation: Garden Space
Details
- Parcel number: 2810100216
- Zoning description: Jurisdiction: City
- Special conditions: Standard
Construction
Type & style
- Home type: SingleFamily
- Property subtype: Single Family Residence
Materials
- Cement Planked, Cement Plank
- Foundation: Poured Concrete
- Roof: Composition
Condition
- Very Good
- Year built: 2024
- Major remodel year: 2024
Utilities & green energy
- Electric: Company: Seattle City Light
- Sewer: Sewer Connected, Company: SPU
- Water: Public, Company: SPU
- Utilities for property: Xfinity Available, Quantum Fiber
Community & HOA
Community
- Features: CCRs
- Subdivision: Gatewood
Location
- Region: Seattle
Financial & listing details
- Price per square foot: $548/sqft
- Annual tax amount: $5,916
- Date on market: 8/6/2025
- Cumulative days on market: 128 days
- Listing terms: Cash Out,Conventional,FHA,VA Loan
- Inclusions: Dishwasher(s), Dryer(s), Garbage Disposal, Microwave(s), Refrigerator(s), Stove(s)/Range(s), Washer(s)
Estimated market value
$982,700
$934,000 - $1.03M
$4,305/mo
Price history
Price history
| Date | Event | Price |
|---|---|---|
| 11/24/2025 | Price change | $988,000-0.7%$548/sqft |
Source: | ||
| 11/8/2025 | Listed for sale | $994,900+2%$552/sqft |
Source: | ||
| 10/16/2024 | Sold | $975,000-6.2%$541/sqft |
Source: | ||
| 9/12/2024 | Pending sale | $1,039,900$577/sqft |
Source: | ||
| 9/4/2024 | Listed for sale | $1,039,900$577/sqft |
Source: | ||
Public tax history
Public tax history
Tax history is unavailable.BuyAbility℠ payment
Est. payment
$5,770/mo
Principal & interest
$4749
Property taxes
$675
Home insurance
$346
Climate risks
Neighborhood: Gatewood
Nearby schools
GreatSchools rating
- 6/10Gatewood Elementary SchoolGrades: K-5Distance: 0.1 mi
- 9/10Madison Middle SchoolGrades: 6-8Distance: 2.2 mi
- 7/10West Seattle High SchoolGrades: 9-12Distance: 2.4 mi
Schools provided by the listing agent
- Elementary: Gatewood
- Middle: Madison Mid
- High: West Seattle High
Source: NWMLS. This data may not be complete. We recommend contacting the local school district to confirm school assignments for this home.
- Loading
- Loading
