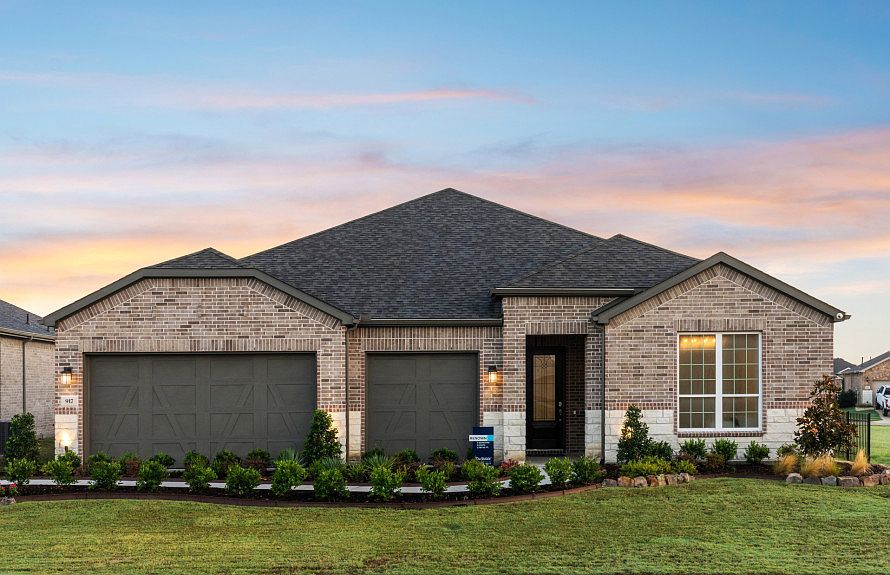Open House Sat 1-3pm. Welcome to a home that offers more than just a beautiful place to live—it’s your entry into a vibrant, connected lifestyle with the opportunities to meet new friends and spend your days enjoying fabulous activities and amenities. Designed for comfort, elegance, and effortless entertaining, this Compass floorplan offers the perfect blend of modern style and functional space, nestled on an lot with a stone fence for added peace and privacy. Inside, you’ll find a bright, open layout with 2 bedrooms, 2 bathrooms, a versatile office, and a charming sunroom ideal for morning coffee or evening games and conversations with friends and family. Home highlights include white kitchen cabinets, quartz countertops, a large island with pullout drawers and trash bin, lazy susan, pullout shelves, a window above the sink,with modern tile and luxury wood vinyl throughout. Beyond your front door, an extraordinary lifestyle awaits! Enjoy exclusive access to a stunning 15,625-square-foot waterfront amenity center, complete with a resort-style pool, pickleball courts, fitness center, gathering spaces, and resident cafe. Meet new friends and make lasting memories thanks to a full-time Lifestyle Director who curates a calendar full of events, classes, and community experiences just for Del Webb Residents. Welcome to the life you’ve earned.
New construction
$380,350
4325 Woods Ct, Celina, TX 75009
2beds
1,596sqft
Single Family Residence
Built in 2025
5,096 sqft lot
$-- Zestimate®
$238/sqft
$142/mo HOA
What's special
Modern tileStone fencePullout shelvesCharming sunroomLuxury wood vinylQuartz countertopsLazy susan
- 3 days
- on Zillow |
- 30 |
- 3 |
Likely to sell faster than
Zillow last checked: 7 hours ago
Listing updated: June 21, 2025 at 05:10pm
Listed by:
Walker Wagner 0753916 855-450-0442,
Real 855-450-0442
Source: NTREIS,MLS#: 20953018
Travel times
Schedule tour
Select your preferred tour type — either in-person or real-time video tour — then discuss available options with the builder representative you're connected with.
Select a date
Facts & features
Interior
Bedrooms & bathrooms
- Bedrooms: 2
- Bathrooms: 2
- Full bathrooms: 2
Primary bedroom
- Features: Ceiling Fan(s), Dual Sinks, Separate Shower, Walk-In Closet(s)
- Level: First
- Dimensions: 14 x 13
Bedroom
- Features: Walk-In Closet(s)
- Level: First
- Dimensions: 10 x 10
Dining room
- Level: First
- Dimensions: 9 x 13
Family room
- Features: Ceiling Fan(s)
- Level: First
- Dimensions: 16 x 13
Office
- Level: First
- Dimensions: 9 x 10
Sunroom
- Level: First
- Dimensions: 9 x 14
Heating
- Natural Gas
Cooling
- Central Air, Ceiling Fan(s), Electric
Appliances
- Included: Dishwasher, Disposal, Gas Range, Gas Water Heater, Microwave
- Laundry: Washer Hookup, Electric Dryer Hookup, Laundry in Utility Room
Features
- Eat-in Kitchen, High Speed Internet, Kitchen Island, Open Floorplan, Pantry, Smart Home, Cable TV, Walk-In Closet(s)
- Flooring: Carpet, Luxury Vinyl Plank, Tile
- Has basement: No
- Has fireplace: No
Interior area
- Total interior livable area: 1,596 sqft
Video & virtual tour
Property
Parking
- Total spaces: 2
- Parking features: Garage, Garage Door Opener
- Attached garage spaces: 2
Features
- Levels: One
- Stories: 1
- Patio & porch: Front Porch
- Exterior features: Lighting, Private Yard, Rain Gutters
- Pool features: None, Community
- Fencing: Brick
Lot
- Size: 5,096 sqft
- Features: Landscaped, Sprinkler System
Details
- Parcel number: R1322700C00801
- Special conditions: Builder Owned
Construction
Type & style
- Home type: SingleFamily
- Architectural style: Traditional,Detached
- Property subtype: Single Family Residence
Materials
- Brick
- Foundation: Slab
- Roof: Composition
Condition
- New construction: Yes
- Year built: 2025
Details
- Builder name: Del Webb
Utilities & green energy
- Utilities for property: Electricity Connected, Natural Gas Available, Phone Available, Separate Meters, Water Available, Cable Available
Community & HOA
Community
- Features: Clubhouse, Fitness Center, Fishing, Golf, Park, Pickleball, Pool, Trails/Paths, Curbs, Sidewalks
- Security: Carbon Monoxide Detector(s), Smoke Detector(s)
- Senior community: Yes
- Subdivision: Del Webb at Legacy Hills
HOA
- Has HOA: Yes
- Services included: All Facilities, Association Management, Maintenance Grounds
- HOA fee: $425 quarterly
- HOA name: TBD
- HOA phone: 817-881-9255
Location
- Region: Celina
Financial & listing details
- Price per square foot: $238/sqft
- Tax assessed value: $50,000
- Annual tax amount: $8,559
- Date on market: 6/21/2025
- Exclusions: Home Staging
- Electric utility on property: Yes
About the community
PoolTrailsClubhouse
As soon as you arrive at Del Webb at Legacy Hills, you are home. This vibrant Active Adult community welcomes you with a picturesque landscape and 12 inspired homes designed for everyday living. Located in Celina, Texas, Legacy Hills provides a variety of resort-style amenities located right in your own backyard, including a restaurant and bar in the over 15,000 sq. ft. amenity center, walking and biking trails, sport courts, and a fitness center.
Source: Del Webb

