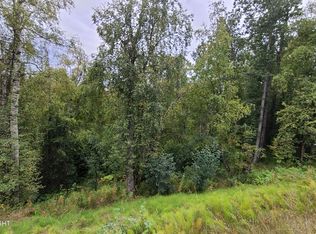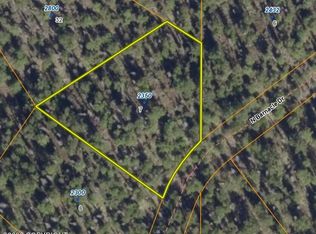Sold
Price Unknown
4325 W Little Rain Rd, Wasilla, AK 99623
4beds
3,424sqft
Single Family Residence
Built in 1987
1.23 Acres Lot
$456,400 Zestimate®
$--/sqft
$2,957 Estimated rent
Home value
$456,400
$411,000 - $507,000
$2,957/mo
Zestimate® history
Loading...
Owner options
Explore your selling options
What's special
2.56% VA Assumable loan for VA eligible buyers!! Welcome to this beautifully updated three-story home offering breathtaking views and the perfect blend of country charm and modern amenities. With 2,304 sq. ft. of living space across the top two levels, this home features a spacious living room, dining area, and a gourmet kitchen complete with solid hickory cabinets, solid surface countertops,a farmhouse sink, and a large pantry. The main living areas are finished with stunning solid birch hardwood floors. On the middle floor, you'll find 4 generously sized bedrooms and 2 baths, providing plenty of space for the entire family. The partially finished 1,120 sq. ft. basement offers unlimited potential whether you're looking for extra storage, a man cave, additional bedrooms, or even an in-law suite. Outside, the property boasts a large flat area, perfect for building a detached shop or additional garage space ideal for those who need extra room for hobbies, tools, or vehicles. Situated just 7 miles from Parks and Main St., and a short ATV ride from Bruce Lake and Kalmbach public access, this home combines the peace of private country living with easy access to nearby amenities. Don't miss out on this perfect blend of luxury, adventure, and potential!
Zillow last checked: 8 hours ago
Listing updated: December 18, 2024 at 10:49am
Listed by:
Amy L Neuharth,
Signature Real Estate Alaska
Bought with:
Jamison Peters
Valley Market Real Estate
Source: AKMLS,MLS#: 24-11910
Facts & features
Interior
Bedrooms & bathrooms
- Bedrooms: 4
- Bathrooms: 3
- Full bathrooms: 2
- 1/2 bathrooms: 1
Heating
- Fireplace(s)
Appliances
- Included: Dishwasher, Microwave, Range/Oven, Refrigerator, Washer &/Or Dryer
- Laundry: Washer &/Or Dryer Hookup
Features
- Basement, BR/BA Primary on Main Level, Pantry, Solid Surface Counter, Vaulted Ceiling(s)
- Flooring: Carpet, Hardwood
- Basement: Partially Finished
- Has fireplace: Yes
- Fireplace features: Fire Pit
- Common walls with other units/homes: No Common Walls
Interior area
- Total structure area: 3,424
- Total interior livable area: 3,424 sqft
Property
Parking
- Parking features: No Garage, No Carport
Features
- Levels: Two
- Stories: 2
- Patio & porch: Deck/Patio
- Has view: Yes
- View description: Mountain(s)
- Waterfront features: None, Lake Privileges
Lot
- Size: 1.23 Acres
- Features: Fire Service Area, Poultry Allowed, Road Service Area
- Topography: Sloping,Steep
Details
- Additional structures: Poultry Coop, Shed(s)
- Parcel number: 1998B13L003
- Zoning: UNZ
- Zoning description: Not Zoned-all MSB but Palmer/Wasilla/Houston
Construction
Type & style
- Home type: SingleFamily
- Property subtype: Single Family Residence
Materials
- Frame, Wood Siding
- Foundation: Treated Posts
- Roof: Asphalt,Composition,Shingle
Condition
- New construction: No
- Year built: 1987
- Major remodel year: 2017
Details
- Builder name: Winn Construction
Utilities & green energy
- Sewer: Septic Tank
- Water: Private
- Utilities for property: Electric
Community & neighborhood
Location
- Region: Wasilla
Price history
| Date | Event | Price |
|---|---|---|
| 12/16/2024 | Sold | -- |
Source: | ||
| 10/21/2024 | Pending sale | $429,000$125/sqft |
Source: | ||
| 10/10/2024 | Price change | $429,000-4.5%$125/sqft |
Source: | ||
| 9/24/2024 | Price change | $449,000-2.4%$131/sqft |
Source: | ||
| 9/14/2024 | Listed for sale | $460,000+26%$134/sqft |
Source: | ||
Public tax history
| Year | Property taxes | Tax assessment |
|---|---|---|
| 2025 | $6,051 +1.3% | $447,700 +4.2% |
| 2024 | $5,974 +5.8% | $429,500 +4% |
| 2023 | $5,648 +3.7% | $412,800 +10.9% |
Find assessor info on the county website
Neighborhood: Meadow Lakes
Nearby schools
GreatSchools rating
- 4/10Meadow Lakes Elementary SchoolGrades: PK-5Distance: 2.6 mi
- 4/10Houston Middle SchoolGrades: 6-8Distance: 7.6 mi
- 4/10Houston High SchoolGrades: 9-12Distance: 7.5 mi
Schools provided by the listing agent
- Elementary: Meadow Lakes
- Middle: Houston
- High: Houston
Source: AKMLS. This data may not be complete. We recommend contacting the local school district to confirm school assignments for this home.

