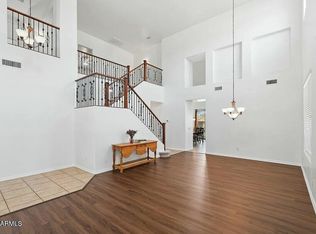AVAILABLE NOW! BRAND NEW!! ALL NEW APPLIANCES, NEW BACKYARD TOO! Single-story Everly floorplan with classic Spanish style exterior. This open floorplan features three bedrooms plus an enclosed flex room that can serve as a home office, game room, or sitting area. The owner's suite has a spacious walk-in closet and bathroom with a step-in shower. The upgraded kitchen features stainless steel appliances with a gas range and a large island with ample sitting space.
Pets: Subject for approval.
All HomeQwik residents are enrolled in the Resident Benefits Package (RBP) for $79 a month which includes online rent payment and portal access, HVAC air filter delivery, 24/7 emergency maintenance support, the minimum required renters liability insurance, credit building to help boost your credit score with timely rent payments, $1M Identity Protection, utility concierge service making utility connection a breeze during your move-in, our best-in-class resident rewards program, and much more! More details upon application.
APPLY TODAY
As soon as we receive this one, we will send you the code via text message. Please do not forget to put the property address on the subject line, the phone number we can send the code to, and the date of your desired visit.
House for rent
$2,299/mo
4325 W Acorn Valley Trl, Phoenix, AZ 85087
3beds
2,000sqft
Price is base rent and doesn't include required fees.
Single family residence
Available now
Cats, dogs OK
Air conditioner, ceiling fan
In unit laundry
2 Parking spaces parking
-- Heating
What's special
Classic spanish style exteriorOpen floorplanEnclosed flex roomUpgraded kitchenGas rangeStainless steel appliances
- 88 days
- on Zillow |
- -- |
- -- |
Travel times
Facts & features
Interior
Bedrooms & bathrooms
- Bedrooms: 3
- Bathrooms: 2
- Full bathrooms: 2
Cooling
- Air Conditioner, Ceiling Fan
Appliances
- Included: Dishwasher, Disposal, Dryer, Microwave, Refrigerator
- Laundry: In Unit
Features
- Ceiling Fan(s), View, Walk In Closet, Walk-In Closet(s)
- Flooring: Carpet, Tile
Interior area
- Total interior livable area: 2,000 sqft
Property
Parking
- Total spaces: 2
- Details: Contact manager
Features
- Patio & porch: Patio
- Exterior features: , 9 Foot Ceilings, All Appliances Included, Backyard Landscape, Cabinets, Closets, Data Ready, Fully Landscaped, HOA, Pets Allowed, View Type: View Fence, Walk In Closet
Details
- Parcel number: 20223741
Construction
Type & style
- Home type: SingleFamily
- Property subtype: Single Family Residence
Utilities & green energy
- Utilities for property: Cable Available
Community & HOA
Location
- Region: Phoenix
Financial & listing details
- Lease term: Contact For Details
Price history
| Date | Event | Price |
|---|---|---|
| 5/17/2025 | Price change | $2,299-4.2%$1/sqft |
Source: Zillow Rentals | ||
| 5/2/2025 | Price change | $2,399-2%$1/sqft |
Source: Zillow Rentals | ||
| 3/27/2025 | Price change | $2,449-5.8%$1/sqft |
Source: Zillow Rentals | ||
| 2/26/2025 | Listed for rent | $2,599$1/sqft |
Source: Zillow Rentals | ||
| 1/6/2024 | Listing removed | -- |
Source: Zillow Rentals | ||
![[object Object]](https://photos.zillowstatic.com/fp/3baa8268130aa5ddfec92628864e679f-p_i.jpg)
