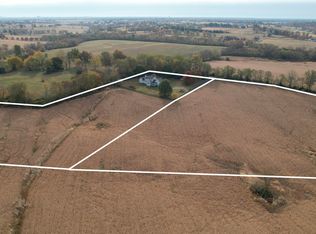KEENELAND...Do we have your attention? This is your chance to own 10.1 to 20.2 acres, with a Lexington address, behind Keeneland, and sharing a fence line with the prestigious Calumet Farm. You want privacy? You want land? You want to farm or have horses? This property has it all! 4 bedrooms, 2.5 baths, 2296 SQFT, with a first floor primary bedroom and a 900 SQFT blank-canvas, unfinished walkup basement! Enjoy privacy, beautiful sunsets and farm life in the city! Properties like this do not come along often, and this land has been in the same family since the 1700's. 4325 Van Meter Rd. is 10.1 acres and is being marketed along with 4351 Van Meter Rd.( MLS #22023104) which is also 10.1 acres, with no structures on it. The properties can be purchased separately, but sellers would prefer to sell together! Currently, the house sits on approximately 2 acres, with the remaining 18 acres leased out with crops on them. New owners can continue to lease the acreage for farming, or use it for a different purpose as soon as the crops are harvested which is starting now. Call for your appointment today!
This property is off market, which means it's not currently listed for sale or rent on Zillow. This may be different from what's available on other websites or public sources.

