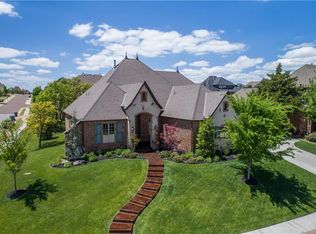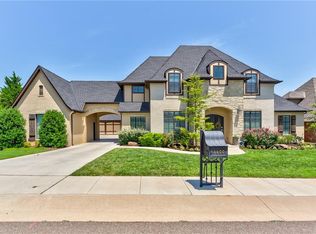Sold for $790,000 on 08/30/24
$790,000
4325 The Ranch Rd, Edmond, OK 73034
4beds
3,978sqft
Single Family Residence
Built in 2004
0.32 Acres Lot
$782,100 Zestimate®
$199/sqft
$4,115 Estimated rent
Home value
$782,100
$727,000 - $845,000
$4,115/mo
Zestimate® history
Loading...
Owner options
Explore your selling options
What's special
Beautifully updated traditional home with wonderful paint colors, hand-scraped wood floors, carpets, and more! The Spacious Living Room is the focal point of the main floor, opening into the Kitchen and Dining areas, and overlooking the Covered and Open Patios with an incredible Outdoor Living Area. The Master Bedroom and Guest Bedroom are downstairs, with two Bedrooms and a Media/2nd Living Room upstairs. Outside, the Outdoor Living area is TV ready and offers a great place for entertaining, cookouts, or catching a game while enjoying the warmth of the Outdoor Fireplace. Luxury amenities include freshly re-finished and hand scraped wood floors, wrought iron stair rails, 3 cm granite counters, wood windows, plantation shutters, metal awnings, and more! Popular gated neighborhood includes clubhouse, exercise room, swimming pool, and duck ponds. Don't let this one get away!
Zillow last checked: 8 hours ago
Listing updated: August 30, 2024 at 08:01pm
Listed by:
Robin Harris 405-630-5527,
Keller Williams Central OK ED
Bought with:
Anna Brown, 173457
Chinowth & Cohen
Source: MLSOK/OKCMAR,MLS#: 1126239
Facts & features
Interior
Bedrooms & bathrooms
- Bedrooms: 4
- Bathrooms: 4
- Full bathrooms: 3
- 1/2 bathrooms: 1
Primary bedroom
- Description: Ceiling Fan,Double Vanities,Shower,Walk In Closet,Whirlpool
Bedroom
- Description: Ceiling Fan,Lower Level,Walk In Closet
Bedroom
- Description: Ceiling Fan,Upper Level,Walk In Closet
Bedroom
- Description: Ceiling Fan,Upper Level,Walk In Closet
Bathroom
- Description: Built Ins,Double Vanities,Shower,Walk In Closet,Whirlpool
Dining room
- Description: Formal
Kitchen
- Description: Breakfast Bar,Island,Pantry
Living room
- Description: Ceiling Fan,Fireplace
Living room
- Description: Bonus Room,Ceiling Fan,Upper Level
Heating
- Zoned
Cooling
- Zoned
Appliances
- Included: Dishwasher, Disposal, Ice Maker, Microwave, Refrigerator, Electric Oven, Double Oven, Built-In Gas Range
- Laundry: Laundry Room
Features
- Ceiling Fan(s), Combo Woodwork
- Flooring: Carpet, Tile, Wood
- Windows: Window Treatments, Double Pane, Wood Frame
- Number of fireplaces: 1
- Fireplace features: Masonry
Interior area
- Total structure area: 3,978
- Total interior livable area: 3,978 sqft
Property
Parking
- Total spaces: 3
- Parking features: Concrete
- Garage spaces: 3
Features
- Levels: Two
- Stories: 2
- Patio & porch: Patio, Porch
- Exterior features: Rain Gutters
- Has spa: Yes
- Spa features: Bath
- Fencing: Combination
Lot
- Size: 0.32 Acres
- Features: Interior Lot
Details
- Parcel number: 4325NONETheRanch73034
- Special conditions: None
Construction
Type & style
- Home type: SingleFamily
- Architectural style: Traditional
- Property subtype: Single Family Residence
Materials
- Brick & Frame
- Foundation: Slab
- Roof: Composition
Condition
- Year built: 2004
Details
- Builder name: Franks Building, Inc.
Utilities & green energy
- Utilities for property: Public
Community & neighborhood
Location
- Region: Edmond
HOA & financial
HOA
- Has HOA: Yes
- HOA fee: $1,600 annually
- Services included: Gated Entry, Greenbelt, Pool, Recreation Facility
Price history
| Date | Event | Price |
|---|---|---|
| 8/30/2024 | Sold | $790,000-1.2%$199/sqft |
Source: | ||
| 7/25/2024 | Pending sale | $799,900$201/sqft |
Source: | ||
| 7/20/2024 | Listed for sale | $799,900+37.9%$201/sqft |
Source: | ||
| 10/19/2018 | Listing removed | $579,900$146/sqft |
Source: Keller Williams Realty Central Oklahoma #812232 Report a problem | ||
| 6/23/2018 | Price change | $579,9000%$146/sqft |
Source: Keller Williams Realty Central Oklahoma #812232 Report a problem | ||
Public tax history
| Year | Property taxes | Tax assessment |
|---|---|---|
| 2024 | $6,592 +3.8% | $63,765 +3% |
| 2023 | $6,349 +2.7% | $61,908 +3% |
| 2022 | $6,185 +3.5% | $60,105 +3% |
Find assessor info on the county website
Neighborhood: Iron Horse Ranch
Nearby schools
GreatSchools rating
- 8/10Centennial Elementary SchoolGrades: PK-5Distance: 0.4 mi
- 8/10Central Middle SchoolGrades: 6-8Distance: 4 mi
- 9/10Memorial High SchoolGrades: 9-12Distance: 4.5 mi
Schools provided by the listing agent
- Elementary: Centennial ES
- Middle: Central MS
- High: Memorial HS
Source: MLSOK/OKCMAR. This data may not be complete. We recommend contacting the local school district to confirm school assignments for this home.
Get a cash offer in 3 minutes
Find out how much your home could sell for in as little as 3 minutes with a no-obligation cash offer.
Estimated market value
$782,100
Get a cash offer in 3 minutes
Find out how much your home could sell for in as little as 3 minutes with a no-obligation cash offer.
Estimated market value
$782,100

