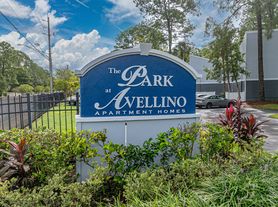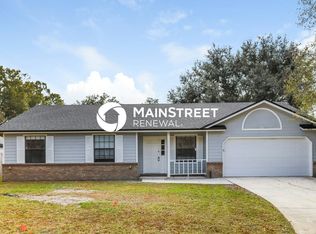This gorgeous San Jose home is ready for new residents! Great floor plan boasts open family room with fireplace; separate dining room; big kitchen with breakfast nook and breakfast bar. Split bedroom plan with primary bedroom on one side the home, and guest rooms on the other. Primary bedroom features tray-ceilings and big walk-in closet. The spacious primary bath features separate soaking tub, walk-in shower, and double vanity sinks. Home even has it own basketball hoop and concrete pad! Cul-de-sac location. Schools: Beauclerc Elementary, DuPont Middle, and Atlantic Coast High School. Small dog or cat would be considered with $250 refundable pet deposit and $25 pet rent.
House for rent
$2,195/mo
4325 Spoon Hollow Ln, Jacksonville, FL 32217
3beds
1,904sqft
Price may not include required fees and charges.
Singlefamily
Available now
Cats, dogs OK
Central air, electric, ceiling fan
Electric dryer hookup laundry
2 Attached garage spaces parking
Electric, central, fireplace
What's special
Breakfast barCul-de-sac locationSpacious primary bathSeparate soaking tubSplit bedroom planSeparate dining roomWalk-in shower
- 8 days |
- -- |
- -- |
Travel times
Looking to buy when your lease ends?
Consider a first-time homebuyer savings account designed to grow your down payment with up to a 6% match & 3.83% APY.
Facts & features
Interior
Bedrooms & bathrooms
- Bedrooms: 3
- Bathrooms: 2
- Full bathrooms: 2
Rooms
- Room types: Breakfast Nook
Heating
- Electric, Central, Fireplace
Cooling
- Central Air, Electric, Ceiling Fan
Appliances
- Included: Dishwasher, Dryer, Range, Refrigerator, Washer
- Laundry: Electric Dryer Hookup, In Unit, Washer Hookup
Features
- Breakfast Bar, Breakfast Nook, Ceiling Fan(s), Master Downstairs, Walk In Closet, Walk-In Closet(s)
- Has fireplace: Yes
Interior area
- Total interior livable area: 1,904 sqft
Property
Parking
- Total spaces: 2
- Parking features: Attached, Garage, Covered
- Has attached garage: Yes
- Details: Contact manager
Features
- Stories: 1
- Exterior features: Architecture Style: Ranch Rambler, Attached, Breakfast Bar, Breakfast Nook, Ceiling Fan(s), Electric Dryer Hookup, Front Porch, Garage, Grounds Care included in rent, Heating system: Central, Heating: Electric, Master Downstairs, Walk In Closet, Walk-In Closet(s), Washer Hookup
Details
- Parcel number: 1481520230
Construction
Type & style
- Home type: SingleFamily
- Architectural style: RanchRambler
- Property subtype: SingleFamily
Condition
- Year built: 1994
Community & HOA
Location
- Region: Jacksonville
Financial & listing details
- Lease term: 12 Months
Price history
| Date | Event | Price |
|---|---|---|
| 10/19/2025 | Listed for rent | $2,195$1/sqft |
Source: realMLS #2095655 | ||
| 10/18/2025 | Listing removed | $2,195$1/sqft |
Source: Zillow Rentals | ||
| 8/29/2025 | Price change | $2,195-12.2%$1/sqft |
Source: Zillow Rentals | ||
| 5/28/2025 | Listed for rent | $2,500$1/sqft |
Source: Zillow Rentals | ||
| 8/3/2020 | Sold | $260,000$137/sqft |
Source: | ||

