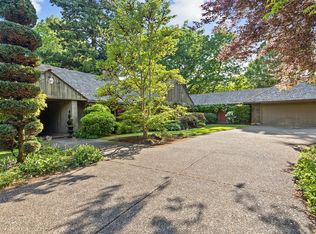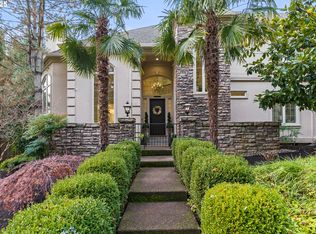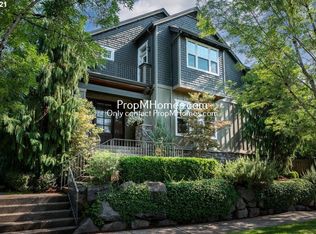Sold
$882,500
4325 SW 63rd Ave, Portland, OR 97221
3beds
2,742sqft
Residential, Single Family Residence
Built in 2001
6,534 Square Feet Lot
$858,400 Zestimate®
$322/sqft
$4,249 Estimated rent
Home value
$858,400
$798,000 - $927,000
$4,249/mo
Zestimate® history
Loading...
Owner options
Explore your selling options
What's special
Discover the epitome of convenience and comfort in this stunning main level living home. With easy access to laundry and a garage on the main floor, your everyday tasks become effortless. Multiple upgrades and improvements to the home, see features sheet in additional documents. Immerse yourself in the vibrant lifestyle of Portland, relishing in the abundance of amenities just moments away. Say goodbye to the hassle of yard maintenance, as this property boasts a perfectly-sized yard that requires minimal upkeep. For the car aficionado, the multi-garages provide ample space to accommodate not only vehicles but other fun toys and flexibility. Experience the ultimate blend of functionality and style in this remarkable home. [Home Energy Score = 3. HES Report at https://rpt.greenbuildingregistry.com/hes/OR10190951]
Zillow last checked: 8 hours ago
Listing updated: November 26, 2024 at 02:50am
Listed by:
Carey Hunt 503-757-5392,
Where, Inc
Bought with:
Justin Bradley, 201227578
Redfin
Source: RMLS (OR),MLS#: 24559790
Facts & features
Interior
Bedrooms & bathrooms
- Bedrooms: 3
- Bathrooms: 3
- Full bathrooms: 2
- Partial bathrooms: 1
- Main level bathrooms: 2
Primary bedroom
- Features: Closet Organizer, Ensuite, Walkin Closet, Wallto Wall Carpet
- Level: Main
- Area: 288
- Dimensions: 18 x 16
Bedroom 2
- Features: Closet Organizer, Walkin Closet, Wallto Wall Carpet
- Level: Upper
- Area: 195
- Dimensions: 15 x 13
Bedroom 3
- Features: Wallto Wall Carpet
- Level: Upper
- Area: 156
- Dimensions: 13 x 12
Family room
- Features: Beamed Ceilings, Builtin Features, Fireplace, Hardwood Floors
- Level: Main
Kitchen
- Features: Cook Island, Dishwasher, Disposal, Down Draft, Gas Appliances, Builtin Oven, High Ceilings, Solid Surface Countertop, Wood Floors
- Level: Main
- Area: 272
- Width: 16
Heating
- Forced Air, Fireplace(s)
Cooling
- Central Air
Appliances
- Included: Built In Oven, Cooktop, Dishwasher, Disposal, Double Oven, Down Draft, Stainless Steel Appliance(s), Washer/Dryer, Gas Appliances, Gas Water Heater
Features
- Central Vacuum, Granite, High Ceilings, Closet Organizer, Walk-In Closet(s), Beamed Ceilings, Built-in Features, Cook Island, Kitchen Island
- Flooring: Hardwood, Wall to Wall Carpet, Wood
- Windows: Vinyl Frames
- Basement: Storage Space
- Number of fireplaces: 1
- Fireplace features: Wood Burning
Interior area
- Total structure area: 2,742
- Total interior livable area: 2,742 sqft
Property
Parking
- Total spaces: 4
- Parking features: Driveway, On Street, Garage Door Opener, Attached, Extra Deep Garage, Tuck Under
- Attached garage spaces: 4
- Has uncovered spaces: Yes
Accessibility
- Accessibility features: Garage On Main, Main Floor Bedroom Bath, Minimal Steps, Accessibility
Features
- Levels: Two
- Stories: 3
- Exterior features: Dog Run
- Fencing: Fenced
Lot
- Size: 6,534 sqft
- Features: Corner Lot, Sprinkler, SqFt 5000 to 6999
Details
- Parcel number: R134967
Construction
Type & style
- Home type: SingleFamily
- Architectural style: NW Contemporary
- Property subtype: Residential, Single Family Residence
Materials
- Lap Siding
- Foundation: Concrete Perimeter
- Roof: Tile
Condition
- Resale
- New construction: No
- Year built: 2001
Utilities & green energy
- Gas: Gas
- Sewer: Public Sewer
- Water: Public
Community & neighborhood
Security
- Security features: Sidewalk
Location
- Region: Portland
- Subdivision: Bridlemile/Southwest Hills
HOA & financial
HOA
- Has HOA: Yes
- HOA fee: $54 monthly
- Amenities included: Commons
Other
Other facts
- Listing terms: Cash,Conventional
- Road surface type: Concrete, Paved
Price history
| Date | Event | Price |
|---|---|---|
| 11/26/2024 | Sold | $882,500-1.8%$322/sqft |
Source: | ||
| 10/12/2024 | Pending sale | $899,000$328/sqft |
Source: | ||
| 9/25/2024 | Price change | $899,000-5.3%$328/sqft |
Source: | ||
| 8/25/2024 | Listed for sale | $949,000+8.5%$346/sqft |
Source: | ||
| 6/7/2021 | Sold | $875,000+4.8%$319/sqft |
Source: | ||
Public tax history
| Year | Property taxes | Tax assessment |
|---|---|---|
| 2025 | $18,452 -1.7% | $822,820 +3% |
| 2024 | $18,771 +10.9% | $798,860 +3% |
| 2023 | $16,926 +3.9% | $775,600 +3% |
Find assessor info on the county website
Neighborhood: Bridlemile
Nearby schools
GreatSchools rating
- 9/10Bridlemile Elementary SchoolGrades: K-5Distance: 0.9 mi
- 6/10Gray Middle SchoolGrades: 6-8Distance: 2.1 mi
- 8/10Ida B. Wells-Barnett High SchoolGrades: 9-12Distance: 2.8 mi
Schools provided by the listing agent
- Elementary: Bridlemile
- Middle: Robert Gray
- High: Ida B Wells
Source: RMLS (OR). This data may not be complete. We recommend contacting the local school district to confirm school assignments for this home.
Get a cash offer in 3 minutes
Find out how much your home could sell for in as little as 3 minutes with a no-obligation cash offer.
Estimated market value
$858,400
Get a cash offer in 3 minutes
Find out how much your home could sell for in as little as 3 minutes with a no-obligation cash offer.
Estimated market value
$858,400


