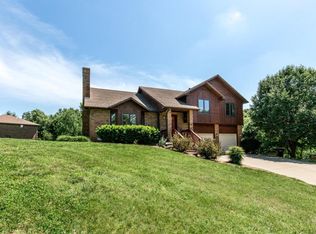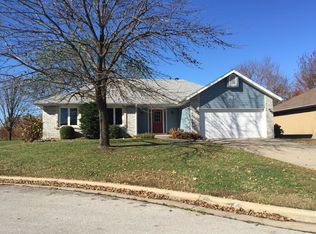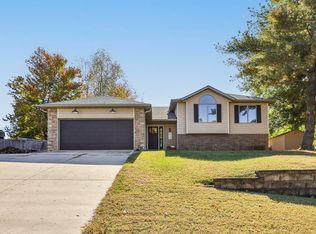Closed
Price Unknown
4325 S Oak Avenue, Springfield, MO 65804
4beds
3,377sqft
Single Family Residence
Built in 1988
0.36 Acres Lot
$380,300 Zestimate®
$--/sqft
$2,523 Estimated rent
Home value
$380,300
$350,000 - $415,000
$2,523/mo
Zestimate® history
Loading...
Owner options
Explore your selling options
What's special
Need more space, but still want to be close to everything that Springfield has to offer? This property is one to look at! This all brick walkout basement has all the room you need to spread out or house your loved ones. The upstairs has three bedrooms, including the main suite and two guest bedrooms with vaulted ceilings. Your main suite is spacious and relaxing. Tons of storage and a large soaking tub with a seperate shower all dawn the main bathroom. The twin guest bedrooms upstairs are bright and airy. The upstairs living area centers around a cozy fireplace and views of the lovely backyard. Gorgeous flooring makes this house feel luxurious. Walk through the large formal dining area to your eat-in kitchen and discover just how perfect this home is for entertaining. Lots of cabinet and countertop space for cooking. Low maintenance, granite countertops.Walk downstairs into the finished basement. It is a fully functional property in itself, with a seperate entrance, full kitchen, large living area, bedroom, bathroom, and laundry room. Useful for more living space or the possibility to have an income producing unit. The oversized yard is your own oasis. All of this, close to Galloway shops, restaurants, & Sequiota Park.
Zillow last checked: 8 hours ago
Listing updated: November 21, 2024 at 07:39pm
Listed by:
Tara Cook 417-440-0117,
Zwik Realty,
Chelsea Rae 417-440-0117,
Zwik Realty
Bought with:
Riley Real Estate powered by Keller Williams, 2015000492
Keller Williams
Source: SOMOMLS,MLS#: 60279634
Facts & features
Interior
Bedrooms & bathrooms
- Bedrooms: 4
- Bathrooms: 3
- Full bathrooms: 3
Heating
- Forced Air, Central, Fireplace(s), Natural Gas
Cooling
- Central Air
Appliances
- Included: Dishwasher, Gas Water Heater, Free-Standing Electric Oven, Microwave, Refrigerator, Disposal
- Laundry: In Basement, W/D Hookup
Features
- In-Law Floorplan, Soaking Tub, Granite Counters, Tray Ceiling(s), Walk-In Closet(s), Walk-in Shower, High Speed Internet
- Flooring: Carpet, Tile, Hardwood
- Basement: Walk-Out Access,Exterior Entry,Finished,Full
- Has fireplace: Yes
- Fireplace features: Living Room, Brick
Interior area
- Total structure area: 3,377
- Total interior livable area: 3,377 sqft
- Finished area above ground: 1,863
- Finished area below ground: 1,514
Property
Parking
- Total spaces: 2
- Parking features: Driveway, Storage, Garage Faces Front, Garage Door Opener
- Attached garage spaces: 2
- Has uncovered spaces: Yes
Features
- Levels: Two
- Stories: 2
- Patio & porch: Patio, Deck
- Exterior features: Rain Gutters, Garden
- Has spa: Yes
- Spa features: Bath
- Fencing: Wood
Lot
- Size: 0.36 Acres
- Features: Cul-De-Sac, Landscaped
Details
- Additional structures: Shed(s)
- Parcel number: 1916101036
Construction
Type & style
- Home type: SingleFamily
- Architectural style: Traditional,Ranch
- Property subtype: Single Family Residence
Materials
- Brick
- Foundation: Poured Concrete, Slab
- Roof: Composition
Condition
- Year built: 1988
Utilities & green energy
- Sewer: Public Sewer
- Water: Public
- Utilities for property: Cable Available
Community & neighborhood
Security
- Security features: Fire Alarm
Location
- Region: Springfield
- Subdivision: Glendale Hills
Other
Other facts
- Listing terms: Cash,VA Loan,FHA,Conventional
- Road surface type: Asphalt, Concrete
Price history
| Date | Event | Price |
|---|---|---|
| 11/21/2024 | Sold | -- |
Source: | ||
| 10/14/2024 | Pending sale | $375,000$111/sqft |
Source: | ||
| 10/9/2024 | Listed for sale | $375,000+58.3%$111/sqft |
Source: | ||
| 10/14/2017 | Sold | -- |
Source: Agent Provided | ||
| 9/1/2017 | Pending sale | $236,900$70/sqft |
Source: Coldwell Banker - Vanguard #60087067 | ||
Public tax history
| Year | Property taxes | Tax assessment |
|---|---|---|
| 2024 | $2,372 +0.6% | $44,210 |
| 2023 | $2,358 +5.6% | $44,210 +8.1% |
| 2022 | $2,234 +0% | $40,910 |
Find assessor info on the county website
Neighborhood: Sequiota
Nearby schools
GreatSchools rating
- 10/10Sequiota Elementary SchoolGrades: K-5Distance: 1.2 mi
- 6/10Pershing Middle SchoolGrades: 6-8Distance: 2.9 mi
- 8/10Glendale High SchoolGrades: 9-12Distance: 2.1 mi
Schools provided by the listing agent
- Elementary: SGF-Sequiota
- Middle: SGF-Pershing
- High: SGF-Glendale
Source: SOMOMLS. This data may not be complete. We recommend contacting the local school district to confirm school assignments for this home.


