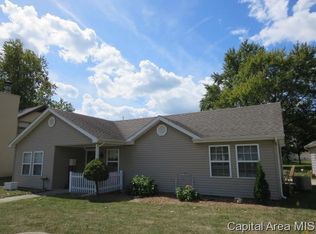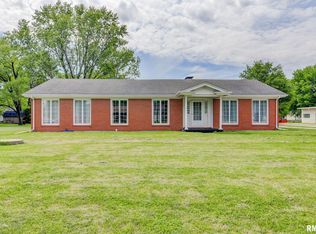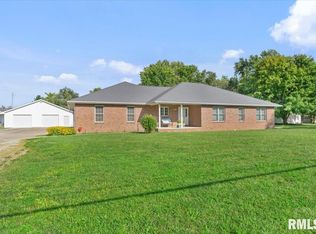Sold for $290,000
$290,000
4325 S 3rd St, Springfield, IL 62703
3beds
2,950sqft
Single Family Residence, Residential
Built in 1980
0.5 Acres Lot
$298,000 Zestimate®
$98/sqft
$1,822 Estimated rent
Home value
$298,000
$271,000 - $328,000
$1,822/mo
Zestimate® history
Loading...
Owner options
Explore your selling options
What's special
One-of-a-Kind Property That Truly Has It All! This exceptional home checks every box on your wish list and then some! Located in the desirable Chatham School District, this property boasts an impressive garage space for 6+ cars and a sprawling 39.6 x 38.8 outbuilding--perfect for car enthusiasts, work vehicles, a man cave, indoor recreation, or even an in-home business opportunity. Adding to its allure is a detached 798-sq ft office that could also be in-law or guest quarters. The main home is a perfect blend of comfort and functionality, featuring: 3 bedrooms and 2 full baths; a cozy floor-to-ceiling stone fireplace in the expansive family room, perfect for chilly winter nights; a gourmet-style kitchen with stainless steel appliances, an informal dining area, and plenty of space to entertain; main floor laundry for added convenience; a private office, ideal for working from home; and upstairs, you'll find a spacious primary bedroom suite and two additional bedrooms that provide room for everyone. Set on an oversized lot near I-55, parks, and local amenities, this property combines tranquility with convenience. Don't miss your chance to own this rare gem!
Zillow last checked: 8 hours ago
Listing updated: May 24, 2025 at 01:01pm
Listed by:
Debra Sarsany Mobl:217-313-0580,
The Real Estate Group, Inc.
Bought with:
Jami R Winchester, 475109074
The Real Estate Group, Inc.
Source: RMLS Alliance,MLS#: CA1035853 Originating MLS: Capital Area Association of Realtors
Originating MLS: Capital Area Association of Realtors

Facts & features
Interior
Bedrooms & bathrooms
- Bedrooms: 3
- Bathrooms: 2
- Full bathrooms: 2
Bedroom 1
- Level: Upper
- Dimensions: 14ft 0in x 11ft 9in
Bedroom 2
- Level: Upper
- Dimensions: 11ft 18in x 10ft 5in
Bedroom 3
- Level: Upper
- Dimensions: 12ft 6in x 12ft 4in
Other
- Level: Main
- Dimensions: 10ft 12in x 15ft 25in
Other
- Level: Main
- Dimensions: 8ft 0in x 7ft 7in
Additional level
- Area: 798
Additional room
- Description: Detached Office
- Level: Main
- Dimensions: 21ft 0in x 39ft 6in
Kitchen
- Level: Main
- Dimensions: 13ft 35in x 15ft 25in
Laundry
- Level: Main
- Dimensions: 10ft 9in x 7ft 4in
Living room
- Level: Main
- Dimensions: 30ft 14in x 14ft 83in
Main level
- Area: 2152
Upper level
- Area: 798
Heating
- Forced Air
Cooling
- Central Air
Appliances
- Included: Dishwasher, Dryer, Microwave, Range, Refrigerator, Washer
Features
- Ceiling Fan(s), In-Law Floorplan, Solid Surface Counter
- Windows: Window Treatments
- Basement: None
- Number of fireplaces: 1
- Fireplace features: Family Room, Wood Burning
Interior area
- Total structure area: 2,950
- Total interior livable area: 2,950 sqft
Property
Parking
- Total spaces: 6
- Parking features: Attached, Detached, Gravel, Oversized, Private
- Attached garage spaces: 6
Features
- Levels: Two
- Patio & porch: Patio
Lot
- Size: 0.50 Acres
- Dimensions: 104 x 208
- Features: Level
Details
- Additional structures: Outbuilding
- Parcel number: 22210276015
Construction
Type & style
- Home type: SingleFamily
- Property subtype: Single Family Residence, Residential
Materials
- Frame, Stucco
- Foundation: Concrete Perimeter
- Roof: Shingle
Condition
- New construction: No
- Year built: 1980
Utilities & green energy
- Sewer: Septic Tank
- Water: Private, Public
Community & neighborhood
Location
- Region: Springfield
- Subdivision: None
Other
Other facts
- Road surface type: Paved
Price history
| Date | Event | Price |
|---|---|---|
| 5/21/2025 | Sold | $290,000-3%$98/sqft |
Source: | ||
| 5/8/2025 | Pending sale | $299,000$101/sqft |
Source: | ||
| 4/28/2025 | Price change | $299,000-5%$101/sqft |
Source: | ||
| 4/21/2025 | Listed for sale | $314,900$107/sqft |
Source: | ||
| 3/9/2025 | Listing removed | $314,900$107/sqft |
Source: | ||
Public tax history
| Year | Property taxes | Tax assessment |
|---|---|---|
| 2024 | $3,514 +6.4% | $57,259 +9.5% |
| 2023 | $3,301 -8.4% | $52,301 +5.4% |
| 2022 | $3,603 +2.9% | $49,612 +3.9% |
Find assessor info on the county website
Neighborhood: 62703
Nearby schools
GreatSchools rating
- 6/10Glenwood Intermediate SchoolGrades: 5-6Distance: 4.3 mi
- 7/10Glenwood Middle SchoolGrades: 7-8Distance: 4.4 mi
- 7/10Glenwood High SchoolGrades: 9-12Distance: 3.8 mi
Get pre-qualified for a loan
At Zillow Home Loans, we can pre-qualify you in as little as 5 minutes with no impact to your credit score.An equal housing lender. NMLS #10287.


