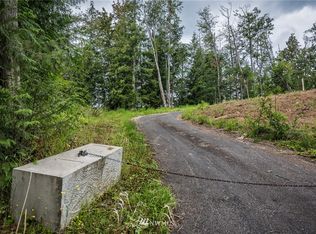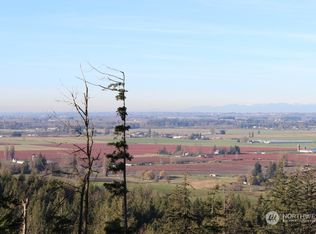Sold
Listed by:
Jennifer J. Perry,
Mission Realty, LLC
Bought with: RE/MAX Whatcom County, Inc.
$350,000
4325 Nordum Road, Everson, WA 98247
1beds
1,037sqft
Single Family Residence
Built in 1978
1.22 Acres Lot
$-- Zestimate®
$338/sqft
$1,524 Estimated rent
Home value
Not available
Estimated sales range
Not available
$1,524/mo
Zestimate® history
Loading...
Owner options
Explore your selling options
What's special
Retreat from everyday life in this cozy log cabin that has so much rustic charm. Embrace the peacefulness and beauty of being in nature. Private setting on a no outlet road with only local limited traffic. Nice open floor plan with lots of space to snuggle up next to the freestanding fireplace. Has a loft space that was the original bedroom and could be used as an office/den/flex space. Has a built-in commercial top of the line propane/wood fire burning "pizza" oven. This property is so unique you must see it to appreciate all it has to offer. Storage buildings and addition charm to be added by you to make this the perfect spot to get away from it all.
Zillow last checked: 8 hours ago
Listing updated: October 10, 2025 at 04:02am
Listed by:
Jennifer J. Perry,
Mission Realty, LLC
Bought with:
Tate White, 2535
RE/MAX Whatcom County, Inc.
Source: NWMLS,MLS#: 2240573
Facts & features
Interior
Bedrooms & bathrooms
- Bedrooms: 1
- Bathrooms: 1
- 1/2 bathrooms: 1
- Main level bedrooms: 1
Primary bedroom
- Level: Main
Other
- Description: Room is there no fixtures
Entry hall
- Level: Main
Kitchen with eating space
- Level: Main
Living room
- Level: Main
Heating
- Other – See Remarks, Stove/Free Standing, Electric, Propane
Cooling
- None
Appliances
- Included: Refrigerator(s), Stove(s)/Range(s)
Features
- Flooring: Hardwood, See Remarks
- Basement: None
- Has fireplace: No
Interior area
- Total structure area: 1,037
- Total interior livable area: 1,037 sqft
Property
Parking
- Parking features: Driveway
Features
- Levels: One
- Stories: 1
- Entry location: Main
- Has view: Yes
- View description: Territorial
- Waterfront features: Creek
Lot
- Size: 1.22 Acres
- Features: Dead End Street, Paved, Outbuildings
- Topography: Partial Slope
- Residential vegetation: Brush
Details
- Parcel number: 400423286524
- Zoning: Res
- Zoning description: Jurisdiction: County
- Special conditions: Standard
Construction
Type & style
- Home type: SingleFamily
- Architectural style: Cabin
- Property subtype: Single Family Residence
Materials
- Stucco
- Foundation: Poured Concrete
- Roof: Metal
Condition
- Year built: 1978
Utilities & green energy
- Electric: Company: PSE
- Sewer: Septic Tank, Company: Septic
- Water: Individual Well, Company: Well
- Utilities for property: Dish, Ziply
Community & neighborhood
Location
- Region: Everson
- Subdivision: Everson
Other
Other facts
- Listing terms: Cash Out
- Cumulative days on market: 391 days
Price history
| Date | Event | Price |
|---|---|---|
| 9/9/2025 | Sold | $350,000-12.5%$338/sqft |
Source: | ||
| 6/27/2025 | Pending sale | $399,900$386/sqft |
Source: | ||
| 1/9/2025 | Price change | $399,900-11.1%$386/sqft |
Source: | ||
| 12/4/2024 | Listed for sale | $450,000+147.3%$434/sqft |
Source: | ||
| 11/7/2022 | Sold | $181,970$175/sqft |
Source: Public Record Report a problem | ||
Public tax history
| Year | Property taxes | Tax assessment |
|---|---|---|
| 2024 | $3,106 +34% | $331,845 +28.4% |
| 2023 | $2,317 +1.4% | $258,543 +11% |
| 2022 | $2,285 +11.4% | $232,926 +28% |
Find assessor info on the county website
Neighborhood: 98247
Nearby schools
GreatSchools rating
- 4/10Sumas Elementary SchoolGrades: PK-5Distance: 3.1 mi
- 6/10Nooksack Valley High SchoolGrades: 7-12Distance: 2.7 mi
- 5/10Nooksack Valley Middle SchoolGrades: 6-8Distance: 3.9 mi
Schools provided by the listing agent
- Middle: Nooksack Vly Mid
- High: Nooksack Vly High
Source: NWMLS. This data may not be complete. We recommend contacting the local school district to confirm school assignments for this home.
Get pre-qualified for a loan
At Zillow Home Loans, we can pre-qualify you in as little as 5 minutes with no impact to your credit score.An equal housing lender. NMLS #10287.



