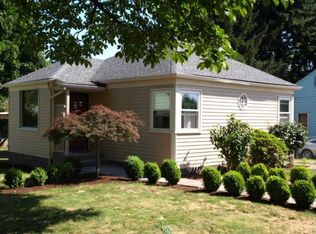Sold
$542,000
4325 NE 115th Ave, Portland, OR 97220
5beds
2,844sqft
Residential, Single Family Residence
Built in 1945
7,405.2 Square Feet Lot
$550,900 Zestimate®
$191/sqft
$3,532 Estimated rent
Home value
$550,900
$512,000 - $589,000
$3,532/mo
Zestimate® history
Loading...
Owner options
Explore your selling options
What's special
OFFER DEADLINE Saturday 1/7 at 5 PM - Flexible floorplan lives as large home or multi generational living, Airbnb, rental unit. Perfect for house hacking. Basement level has entrance with 1bed/1bath, living room, kitchen + W/D. Main floor can easily be divided into 1bed/1bath, office, livingroom/kitchen + walkin closet, covered deck with private entrance. Then, 3 bed/1.5 bath upstairs with living room, kitchen and dining room on main, also with it's own deck. [Home Energy Score = 1. HES Report at https://rpt.greenbuildingregistry.com/hes/OR10204129]
Zillow last checked: 8 hours ago
Listing updated: February 23, 2023 at 08:57am
Listed by:
Brandon King 831-421-2292,
Keller Williams PDX Central
Bought with:
Darryn Foor, 201001053
Windermere Community Realty
Source: RMLS (OR),MLS#: 22221336
Facts & features
Interior
Bedrooms & bathrooms
- Bedrooms: 5
- Bathrooms: 4
- Full bathrooms: 3
- Partial bathrooms: 1
- Main level bathrooms: 2
Primary bedroom
- Features: Laminate Flooring, Walkin Closet
- Level: Main
Bedroom 2
- Features: Exterior Entry, Family Room Kitchen Combo
- Level: Lower
Bedroom 3
- Features: Ceiling Fan, Vaulted Ceiling, Wallto Wall Carpet
- Level: Upper
Bedroom 4
- Features: Wallto Wall Carpet
- Level: Upper
Bedroom 5
- Features: Wallto Wall Carpet
- Level: Upper
Dining room
- Features: Sliding Doors
- Level: Main
Family room
- Level: Main
Kitchen
- Features: Dishwasher, Microwave, Free Standing Range
- Level: Main
Living room
- Features: Fireplace
- Level: Main
Heating
- Forced Air, Zoned, Fireplace(s)
Cooling
- Heat Pump
Appliances
- Included: Dishwasher, Free-Standing Range, Microwave, Stainless Steel Appliance(s), Electric Water Heater
- Laundry: Laundry Room
Features
- Ceiling Fan(s), Family Room Kitchen Combo, Vaulted Ceiling(s), Walk-In Closet(s)
- Flooring: Hardwood, Laminate, Wall to Wall Carpet
- Doors: Sliding Doors
- Windows: Double Pane Windows, Vinyl Frames
- Basement: Finished,Partial,Separate Living Quarters Apartment Aux Living Unit
- Number of fireplaces: 1
- Fireplace features: Wood Burning
Interior area
- Total structure area: 2,844
- Total interior livable area: 2,844 sqft
Property
Parking
- Total spaces: 1
- Parking features: Driveway, On Street, Garage Door Opener, Attached
- Attached garage spaces: 1
- Has uncovered spaces: Yes
Accessibility
- Accessibility features: Walkin Shower, Accessibility
Features
- Levels: Two
- Stories: 3
- Patio & porch: Covered Deck, Deck
- Exterior features: Garden, Yard, Exterior Entry
- Fencing: Fenced
Lot
- Size: 7,405 sqft
- Features: Level, On Busline, Trees, SqFt 7000 to 9999
Details
- Additional structures: ToolShed, SeparateLivingQuartersApartmentAuxLivingUnit
- Parcel number: R296500
- Zoning: R7
Construction
Type & style
- Home type: SingleFamily
- Property subtype: Residential, Single Family Residence
Materials
- Vinyl Siding
- Foundation: Concrete Perimeter
- Roof: Composition
Condition
- Resale
- New construction: No
- Year built: 1945
Utilities & green energy
- Sewer: Public Sewer
- Water: Public
Community & neighborhood
Location
- Region: Portland
Other
Other facts
- Listing terms: Cash,Conventional,FHA,VA Loan
- Road surface type: Paved
Price history
| Date | Event | Price |
|---|---|---|
| 7/2/2025 | Listing removed | $2,499$1/sqft |
Source: Zillow Rentals | ||
| 6/24/2025 | Listed for rent | $2,499+127.2%$1/sqft |
Source: Zillow Rentals | ||
| 6/13/2025 | Listing removed | $1,100 |
Source: Zillow Rentals | ||
| 6/8/2025 | Listed for rent | $1,100 |
Source: Zillow Rentals | ||
| 3/6/2025 | Listing removed | $1,100 |
Source: Zillow Rentals | ||
Public tax history
| Year | Property taxes | Tax assessment |
|---|---|---|
| 2025 | $6,095 +4.2% | $266,340 +3% |
| 2024 | $5,847 +4.3% | $258,590 +3% |
| 2023 | $5,607 +2% | $251,060 +3% |
Find assessor info on the county website
Neighborhood: Parkrose
Nearby schools
GreatSchools rating
- 3/10Prescott Elementary SchoolGrades: PK-5Distance: 0.5 mi
- 2/10Parkrose Middle SchoolGrades: 6-8Distance: 0.3 mi
- 3/10Parkrose High SchoolGrades: 9-12Distance: 0.2 mi
Schools provided by the listing agent
- Elementary: Prescott
- Middle: Parkrose
- High: Parkrose
Source: RMLS (OR). This data may not be complete. We recommend contacting the local school district to confirm school assignments for this home.
Get a cash offer in 3 minutes
Find out how much your home could sell for in as little as 3 minutes with a no-obligation cash offer.
Estimated market value
$550,900
Get a cash offer in 3 minutes
Find out how much your home could sell for in as little as 3 minutes with a no-obligation cash offer.
Estimated market value
$550,900
