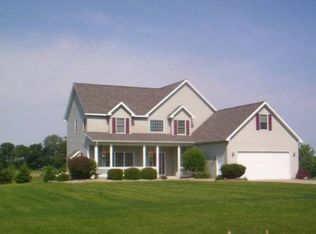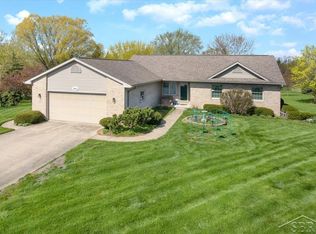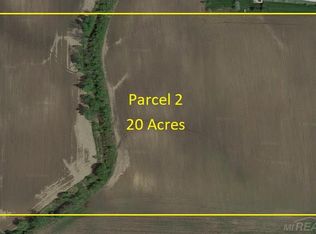Sold for $365,000 on 05/15/25
$365,000
4325 Lone Rd, Freeland, MI 48623
3beds
1,668sqft
Single Family Residence
Built in 1996
2.47 Acres Lot
$390,800 Zestimate®
$219/sqft
$2,048 Estimated rent
Home value
$390,800
Estimated sales range
Not available
$2,048/mo
Zestimate® history
Loading...
Owner options
Explore your selling options
What's special
Nicely maintained three bedroom ranch, featuring an electric fireplace in the living room, vaulted ceilings, 2 1/2 baths, first floor laundry, large sunroom, oak kitchen, new shower in MBR 2023, plenty of closet space, updated appliances, 24x24 pole barn, shed, shingles in 2015, furnace and AC in 2016, water heater 2018, carpet, windows and gutter guard in 2021, whole house Briggs and Stratton generator in 2023, covered front porch, all on a beautifully landscaped 2.47 acre lot.
Zillow last checked: 8 hours ago
Listing updated: May 16, 2025 at 07:52am
Listed by:
Mark Muessig 989-600-2051,
Century 21 Signature Realty
Bought with:
Mark Muessig, 6502337605
Century 21 Signature Realty
Source: MiRealSource,MLS#: 50172022 Originating MLS: Saginaw Board of REALTORS
Originating MLS: Saginaw Board of REALTORS
Facts & features
Interior
Bedrooms & bathrooms
- Bedrooms: 3
- Bathrooms: 3
- Full bathrooms: 2
- 1/2 bathrooms: 1
Bedroom 1
- Features: Carpet
- Level: First
- Area: 192
- Dimensions: 16 x 12
Bedroom 2
- Features: Carpet
- Level: First
- Area: 156
- Dimensions: 13 x 12
Bedroom 3
- Features: Carpet
- Level: First
- Area: 121
- Dimensions: 11 x 11
Bathroom 1
- Features: Vinyl
- Level: First
- Area: 54
- Dimensions: 9 x 6
Bathroom 2
- Features: Vinyl
- Level: First
- Area: 54
- Dimensions: 9 x 6
Dining room
- Features: Wood
- Level: First
- Area: 121
- Dimensions: 11 x 11
Kitchen
- Features: Vinyl
- Level: First
- Area: 121
- Dimensions: 11 x 11
Living room
- Features: Carpet
- Level: First
- Area: 273
- Dimensions: 21 x 13
Heating
- Forced Air, Natural Gas
Cooling
- Ceiling Fan(s), Central Air
Appliances
- Included: Dishwasher, Dryer, Range/Oven, Refrigerator, Washer, Gas Water Heater
- Laundry: First Floor Laundry
Features
- Flooring: Vinyl, Carpet, Wood
- Basement: Daylight,Concrete,Crawl Space,Partial
- Number of fireplaces: 1
- Fireplace features: Living Room, Electric
Interior area
- Total structure area: 3,202
- Total interior livable area: 1,668 sqft
- Finished area above ground: 1,668
- Finished area below ground: 0
Property
Parking
- Total spaces: 2.5
- Parking features: Garage, Attached, Electric in Garage, Garage Door Opener
- Attached garage spaces: 2.5
Features
- Levels: One
- Stories: 1
- Patio & porch: Deck, Patio
- Has view: Yes
- View description: Rural View
- Frontage type: Road
- Frontage length: 164
Lot
- Size: 2.47 Acres
- Dimensions: 164 x 655
- Features: Deep Lot - 150+ Ft., Large Lot - 65+ Ft., Wooded, Rural
Details
- Additional structures: Pole Barn, Shed(s)
- Parcel number: 28123043005004
- Zoning description: Residential
- Special conditions: Private
Construction
Type & style
- Home type: SingleFamily
- Architectural style: Ranch
- Property subtype: Single Family Residence
Materials
- Stone, Vinyl Siding
- Foundation: Basement, Concrete Perimeter
Condition
- New construction: No
- Year built: 1996
Utilities & green energy
- Sewer: Septic Tank
- Water: Public
Community & neighborhood
Location
- Region: Freeland
- Subdivision: No
Other
Other facts
- Listing agreement: Exclusive Right To Sell
- Listing terms: Cash,Conventional,FHA,VA Loan,USDA Loan
- Road surface type: Paved
Price history
| Date | Event | Price |
|---|---|---|
| 5/15/2025 | Sold | $365,000+1.4%$219/sqft |
Source: | ||
| 4/24/2025 | Pending sale | $359,900$216/sqft |
Source: | ||
| 4/21/2025 | Listed for sale | $359,900+85.5%$216/sqft |
Source: | ||
| 11/9/2005 | Sold | $194,000$116/sqft |
Source: | ||
Public tax history
| Year | Property taxes | Tax assessment |
|---|---|---|
| 2024 | $3,733 +3.9% | $147,800 +12.5% |
| 2023 | $3,591 | $131,400 +7.4% |
| 2022 | -- | $122,400 +6% |
Find assessor info on the county website
Neighborhood: 48623
Nearby schools
GreatSchools rating
- 7/10Freeland Elementary SchoolGrades: 2-6Distance: 3.2 mi
- 7/10Freeland Middle School/High SchoolGrades: 7-12Distance: 4 mi
- NAFreeland Learning CenterGrades: PK-1Distance: 3.5 mi
Schools provided by the listing agent
- District: Freeland Comm School District
Source: MiRealSource. This data may not be complete. We recommend contacting the local school district to confirm school assignments for this home.

Get pre-qualified for a loan
At Zillow Home Loans, we can pre-qualify you in as little as 5 minutes with no impact to your credit score.An equal housing lender. NMLS #10287.
Sell for more on Zillow
Get a free Zillow Showcase℠ listing and you could sell for .
$390,800
2% more+ $7,816
With Zillow Showcase(estimated)
$398,616

