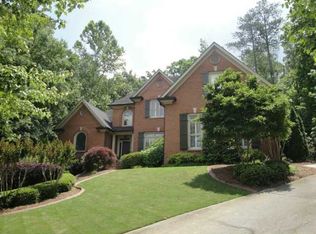Elegant 6 BR/5 BA estate home situated OFF MOORE ROAD in Suwanee in the prestigious gated community of River Laurel. Home boasts extensive upgrades throughout, including molding, trim, and an impressive floor-to-ceiling curved wall of windows in the 2-story fireside family room overlooking the private wooded backyard. Oversized kitchen is well-appointed and features a large kitchen island, architectural-grade granite countertops, subway tile, breakfast bar, breakfast room, SS appliances, gas cooktop, double ovens, wine rack, and walk-in pantry. Main Level secondary bedroom with en suite bathroom for guests. Oversized Owner’s suite upstairs features double tray ceiling, separate sitting room, and a spacious en suite with built-in cabinetry and large leaded glass window over the whirlpool tub, and a huge walk-in closet. Large secondary bedrooms, Upstairs features an additional 3 secondary bedrooms, as well as a bonus room with built-in bookcases. Enormous finished basement with an open concept entertainment room including wet bar/kitchenette, table tennis area, separate billiard room, game/exercise room, bedroom with full bath, storage, and even a workshop area with sink. Home provides a 3-car side entry garage with a wide driveway for visitor parking, and a charming side entry for guests. Watch the deer grazing from the peaceful screened-in porch. Note, the home has a TOTAL of 6,578 SF, per the tax record; the home’s basement square footage of 1,978 SF has not been included in the SF listed. Home in the award-winning North Gwinnett school cluster, and is close to shopping, dining, and Sims Lake Park.
This property is off market, which means it's not currently listed for sale or rent on Zillow. This may be different from what's available on other websites or public sources.
