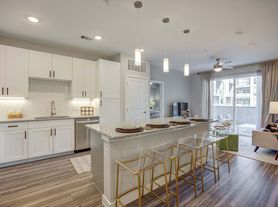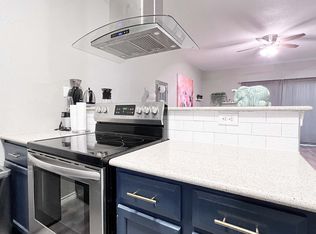Gorgeous Like-New One-Story Condo with Open Floor Plan and Contemporary Design This stunning home boasts a spacious, open-concept layout featuring over 1,300 sq. ft. of living space. The gourmet kitchen is equipped with sleek stainless steel appliances, a beautiful white countertop, and ample cabinet and counter space. The Astor D floor plan is thoughtfully designed with wood floors throughout the living, kitchen, and dining areas, tile in the bathrooms, and plush carpet in the bedrooms. The bright, airy atmosphere is enhanced by abundant natural light, creating a welcoming and relaxing environment. The condo offers generously sized bedrooms and a well-appointed layout that maximizes both style and functionality. Ideally located near Retail Main and providing easy access to MoPac, I-35, and 183, you'll enjoy the convenience of nearby shopping, restaurants, and employers. Additional features include two reserved parking spaces, and the option for a fridge, washer, and dryer to be provided.
Condo for rent
$3,100/mo
4325 Jackson Ave #2301, Austin, TX 78731
2beds
1,375sqft
Price may not include required fees and charges.
Condo
Available Mon Dec 15 2025
Dogs OK
Central air
In unit laundry
1 Parking space parking
Central
What's special
Abundant natural lightSleek stainless steel appliancesBeautiful white countertopGourmet kitchenGenerously sized bedroomsTile in the bathroomsSpacious open-concept layout
- 1 day |
- -- |
- -- |
Travel times
Looking to buy when your lease ends?
Consider a first-time homebuyer savings account designed to grow your down payment with up to a 6% match & a competitive APY.
Facts & features
Interior
Bedrooms & bathrooms
- Bedrooms: 2
- Bathrooms: 2
- Full bathrooms: 2
Heating
- Central
Cooling
- Central Air
Appliances
- Included: Dishwasher, Disposal, Range
- Laundry: In Unit, Laundry Room
Features
- Double Vanity, Granite Counters, High Ceilings, Primary Bedroom on Main, Single level Floor Plan, Walk-In Closet(s)
- Flooring: Carpet, Wood
Interior area
- Total interior livable area: 1,375 sqft
Property
Parking
- Total spaces: 1
- Details: Contact manager
Features
- Stories: 1
- Exterior features: Contact manager
- Has view: Yes
- View description: Contact manager
Details
- Parcel number: 947099
Construction
Type & style
- Home type: Condo
- Property subtype: Condo
Materials
- Roof: Composition
Condition
- Year built: 2020
Building
Management
- Pets allowed: Yes
Community & HOA
Location
- Region: Austin
Financial & listing details
- Lease term: 12 Months
Price history
| Date | Event | Price |
|---|---|---|
| 11/18/2025 | Listed for rent | $3,100$2/sqft |
Source: Unlock MLS #9455629 | ||

