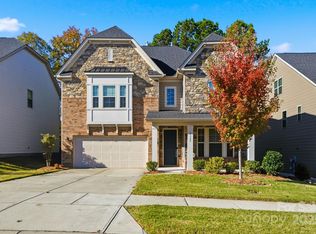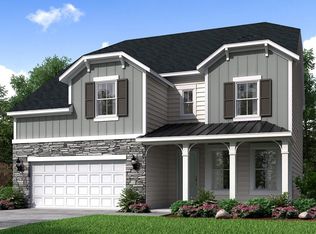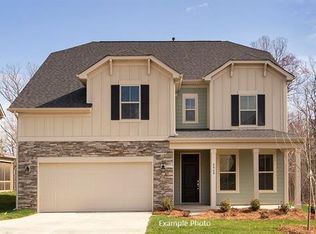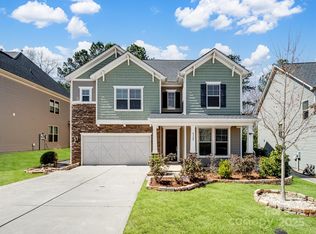Welcome to your new home! This brand new home features a grand entrance with a 2 story foyer, 9 foot ceilings throughout, 8 foot doors on the first floor, plus oversized windows for an open airy feel. This cook's kitchen has loads of counter space, a large island and gas range! Plenty of room for entertaining in the formal dining room, expansive family room with gas fireplace and covered patio. Upstairs there is plenty of space for everyone with loft, 3 secondary bedrooms connected with a jack and jill bath, large laundry room and a dreamy owner's oasis. The owner's bath showcases a large walk in shower tub, , 2 sink vanity with tons of storage space, private water closet and huge walk in closet. Home is in permitting, estimated completion May 2021.
This property is off market, which means it's not currently listed for sale or rent on Zillow. This may be different from what's available on other websites or public sources.



