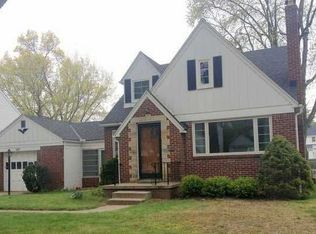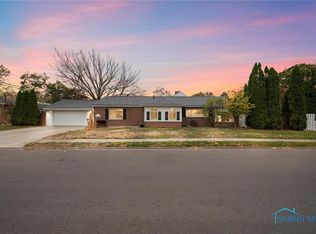Sold for $139,700
$139,700
4325 Grantley Rd, Toledo, OH 43613
3beds
1,388sqft
Single Family Residence
Built in 1950
0.27 Acres Lot
$195,100 Zestimate®
$101/sqft
$1,547 Estimated rent
Home value
$195,100
$179,000 - $211,000
$1,547/mo
Zestimate® history
Loading...
Owner options
Explore your selling options
What's special
Live On-Site Real Estate Auction! Minimum Bid $99,900. Auction Date is Thursday, October 5th @ 5:30pm with preview @ 4:30pm. Exceptional, well-maintained brick Cape Cod home. Situated on a large corner lot. Lots of updates! Waterproofed basement in 2022, Irrigation in 2021, Windows 2014, Roof & Gutters 2010, Basement Windows 2018, Fence & HVAC 209. Upstairs dormer has extra storage, Basement has half bath with additional workshop. Seller took immaculate care of the yard. Enjoy evenings outside with your very own outdoor fireplace! Open House Sunday, Oct 1st noon-3pm. Come Bid Your Price!
Zillow last checked: 8 hours ago
Listing updated: October 13, 2025 at 11:55pm
Listed by:
Karen S Rose 419-461-7588,
Serenity Realty LLC,
Jody Broyles 419-343-1166,
Serenity Realty LLC
Bought with:
John A. Fesh, 0000335608
The Danberry Co
Source: NORIS,MLS#: 6106539
Facts & features
Interior
Bedrooms & bathrooms
- Bedrooms: 3
- Bathrooms: 2
- Full bathrooms: 1
- 1/2 bathrooms: 1
Primary bedroom
- Level: Main
- Dimensions: 12 x 10
Bedroom 2
- Level: Main
- Dimensions: 11 x 11
Bedroom 3
- Level: Upper
- Dimensions: 35 x 10
Dining room
- Level: Main
- Dimensions: 11 x 9
Game room
- Level: Lower
- Dimensions: 23 x 11
Kitchen
- Level: Main
- Dimensions: 11 x 8
Living room
- Level: Main
- Dimensions: 17 x 11
Workshop
- Level: Lower
- Dimensions: 17 x 11
Heating
- Forced Air, Natural Gas
Cooling
- Central Air
Appliances
- Included: Dishwasher, Microwave, Water Heater, Refrigerator
Features
- Basement: Full
- Has fireplace: No
Interior area
- Total structure area: 1,388
- Total interior livable area: 1,388 sqft
Property
Parking
- Total spaces: 2
- Parking features: Concrete, Attached Garage, Driveway
- Garage spaces: 2
- Has uncovered spaces: Yes
Features
- Levels: One and One Half
- Patio & porch: Patio
Lot
- Size: 0.27 Acres
- Dimensions: 11,900
- Features: Corner Lot
Details
- Parcel number: 1308637
Construction
Type & style
- Home type: SingleFamily
- Architectural style: Cape Cod
- Property subtype: Single Family Residence
Materials
- Brick
- Roof: Shingle
Condition
- Year built: 1950
Utilities & green energy
- Electric: Circuit Breakers
- Sewer: Sanitary Sewer
- Water: Public
Community & neighborhood
Security
- Security features: Smoke Detector(s)
Location
- Region: Toledo
- Subdivision: Radnor Park
Other
Other facts
- Listing terms: Cash,Conventional
Price history
| Date | Event | Price |
|---|---|---|
| 10/13/2023 | Sold | $139,700$101/sqft |
Source: NORIS #6106539 Report a problem | ||
Public tax history
| Year | Property taxes | Tax assessment |
|---|---|---|
| 2024 | $3,340 +27.5% | $50,015 +37.5% |
| 2023 | $2,619 +0.7% | $36,365 |
| 2022 | $2,602 -1.7% | $36,365 |
Find assessor info on the county website
Neighborhood: DeVeaux
Nearby schools
GreatSchools rating
- 7/10Elmhurst Elementary SchoolGrades: K-8Distance: 0.2 mi
- 1/10Start High SchoolGrades: 9-12Distance: 1.1 mi
Schools provided by the listing agent
- Elementary: Elmhurst
- High: Start
Source: NORIS. This data may not be complete. We recommend contacting the local school district to confirm school assignments for this home.
Get pre-qualified for a loan
At Zillow Home Loans, we can pre-qualify you in as little as 5 minutes with no impact to your credit score.An equal housing lender. NMLS #10287.
Sell with ease on Zillow
Get a Zillow Showcase℠ listing at no additional cost and you could sell for —faster.
$195,100
2% more+$3,902
With Zillow Showcase(estimated)$199,002

